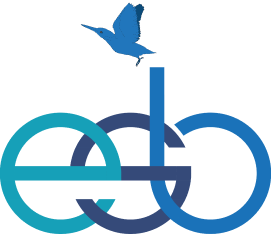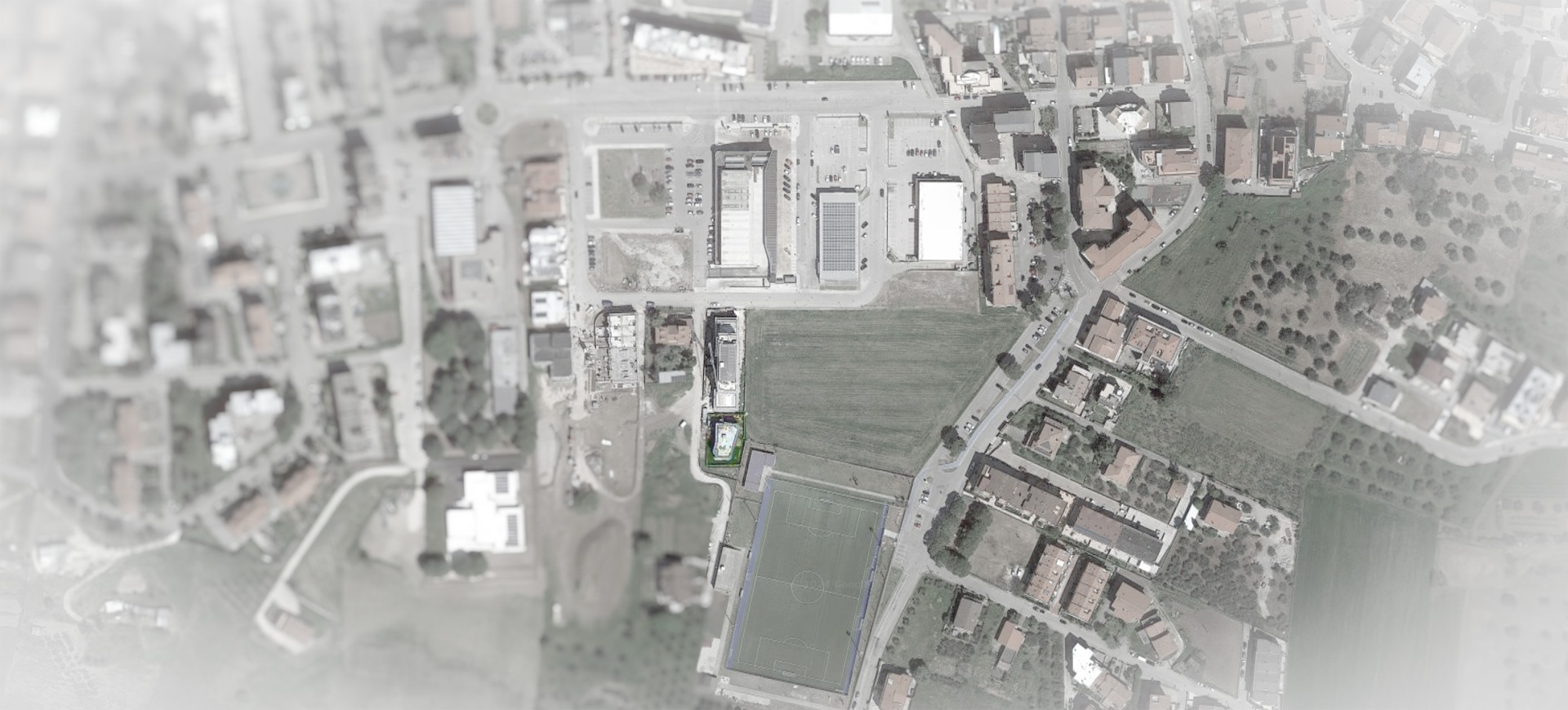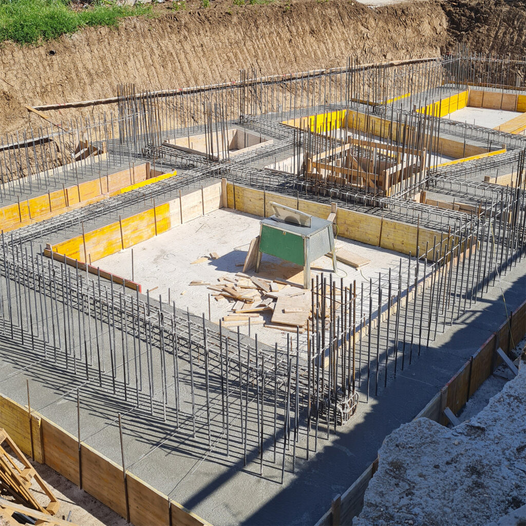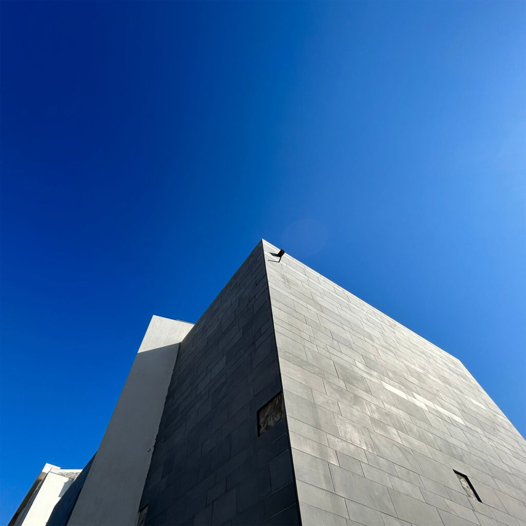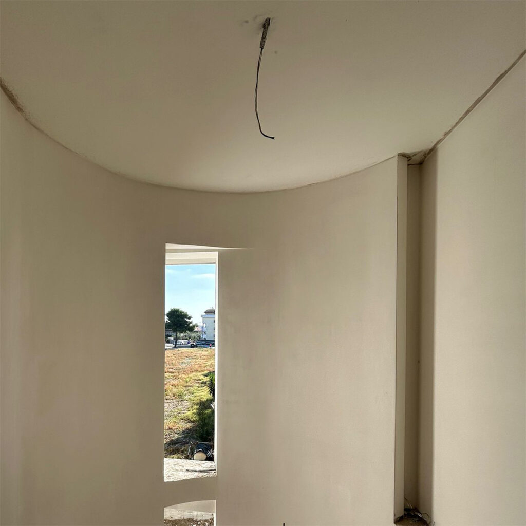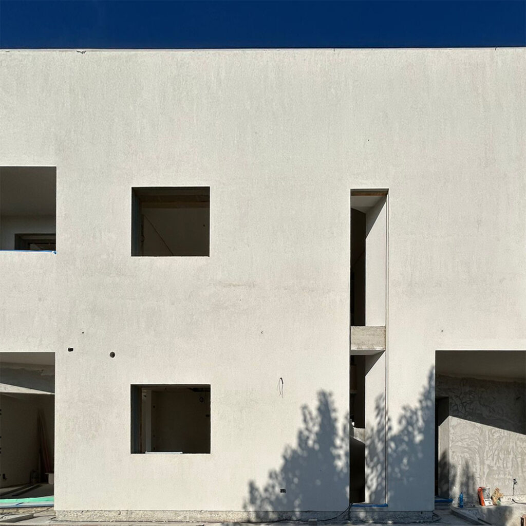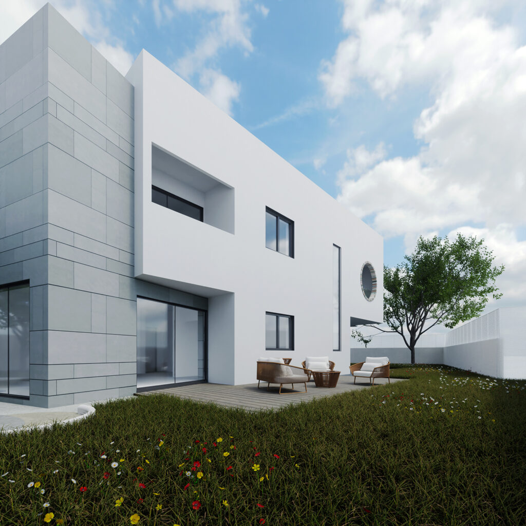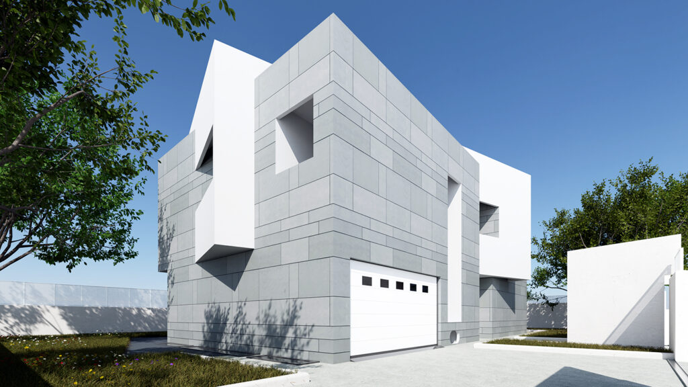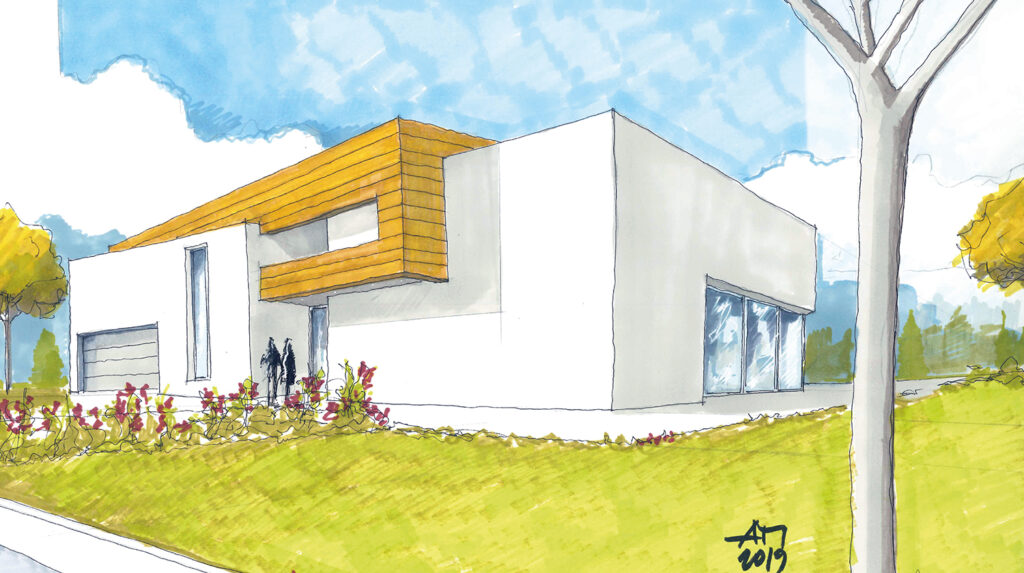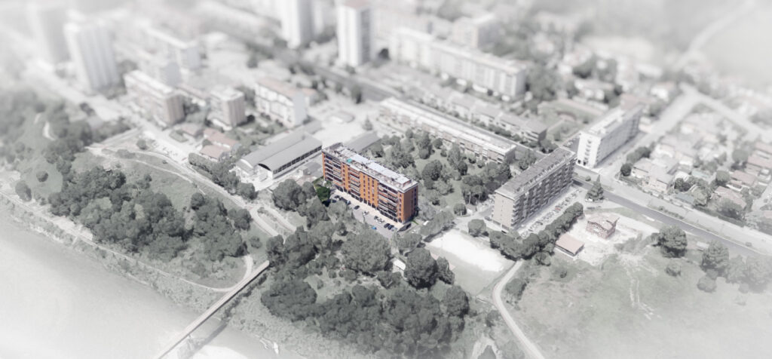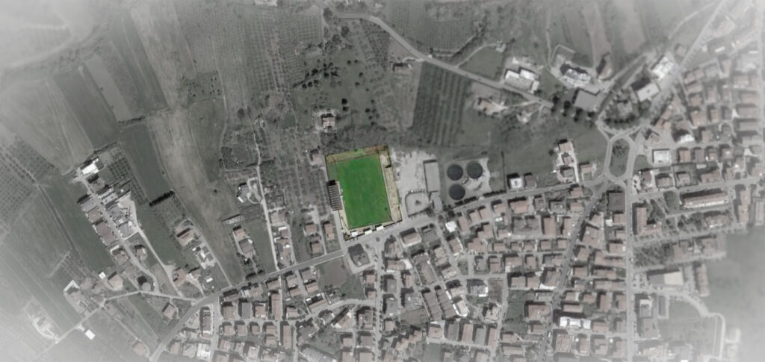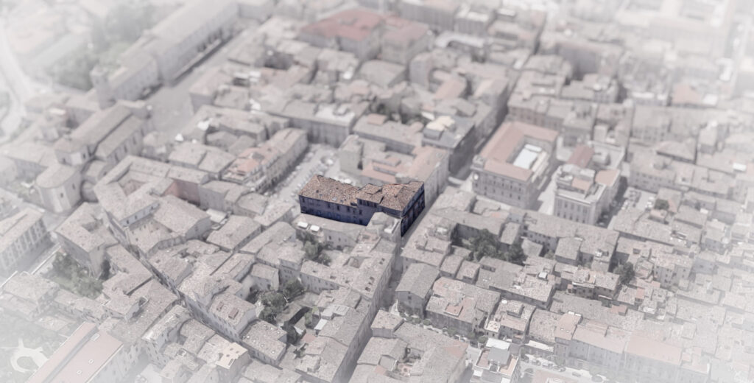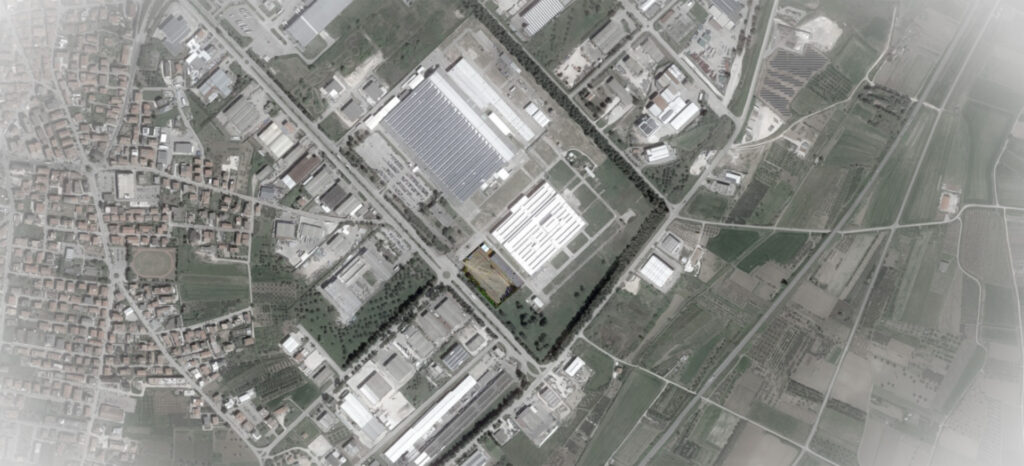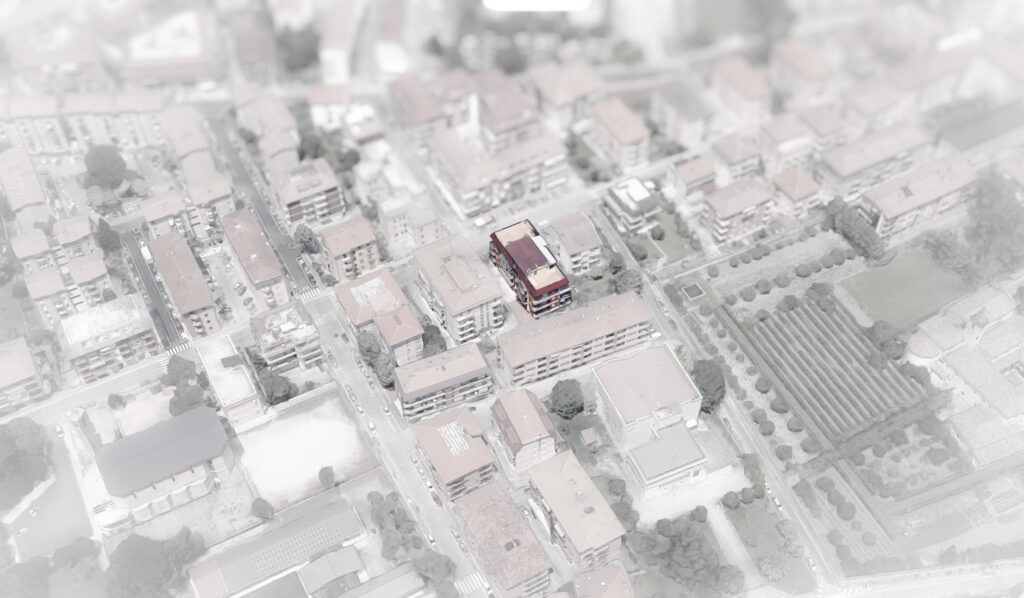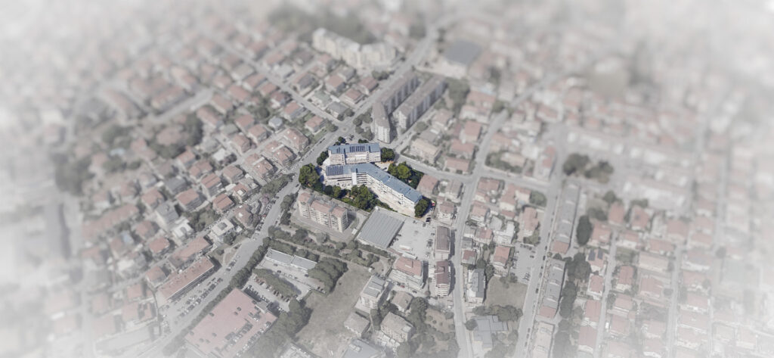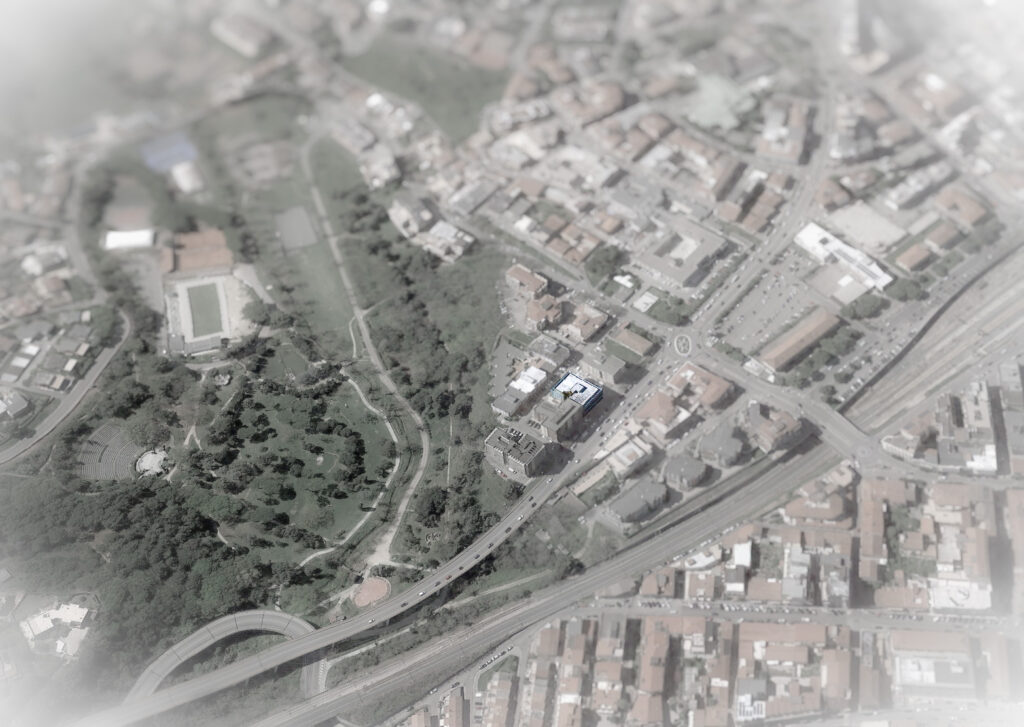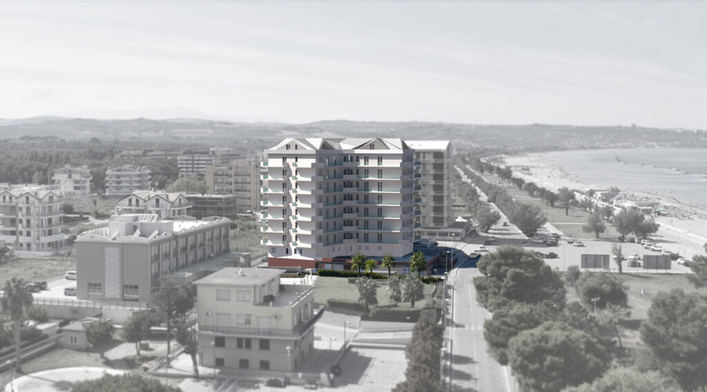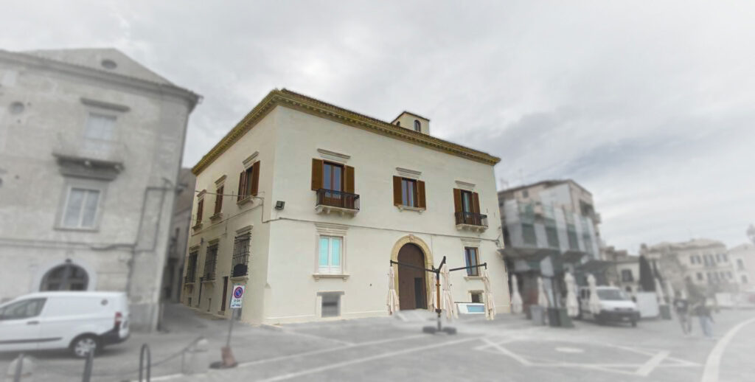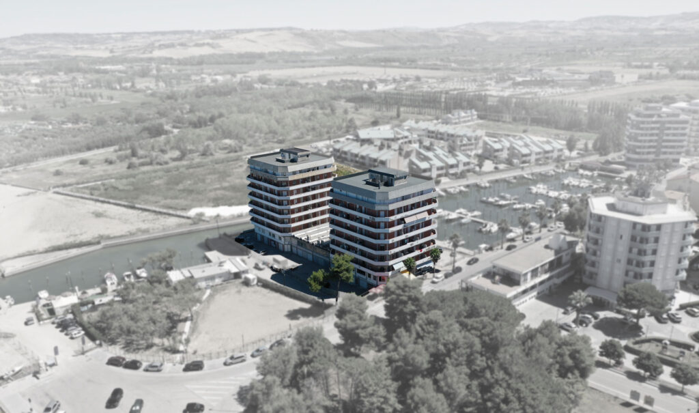For this single-family residence project, interaction with the customer was fundamental: it is in fact a new construction, that is, a project created to meet all the needs of the family to be hosted, with particular attention to the requests of the chldren.
Volumetrically, the project concept arises from the intersection of two parallelepipeds slightly rotated together. The internal configuration of the space does not follow the classic alignments, but is shaped to better respond to the needs of air, light and orientation of the building itself.
The hardness of the straight lines of the parallelepipeds is smoothed by the presence of curved elements both in plan and in elevation, such as the curved masonry of the stairwell and the large porthole on the façade. In addition to the building, the external space was also designed, with a garden solution.

