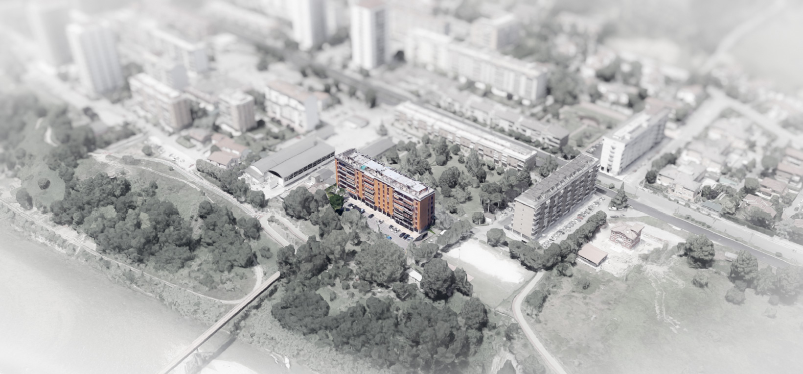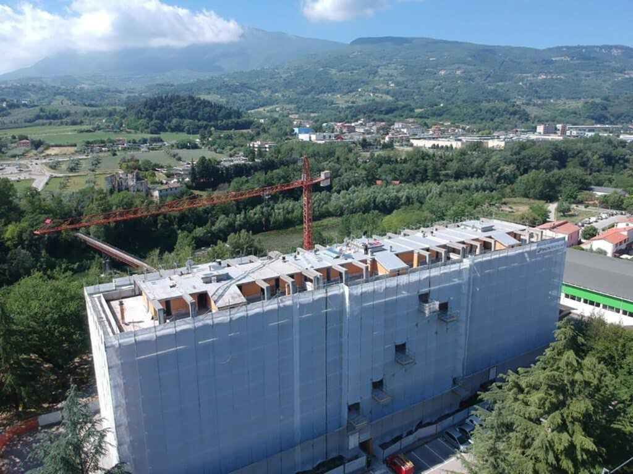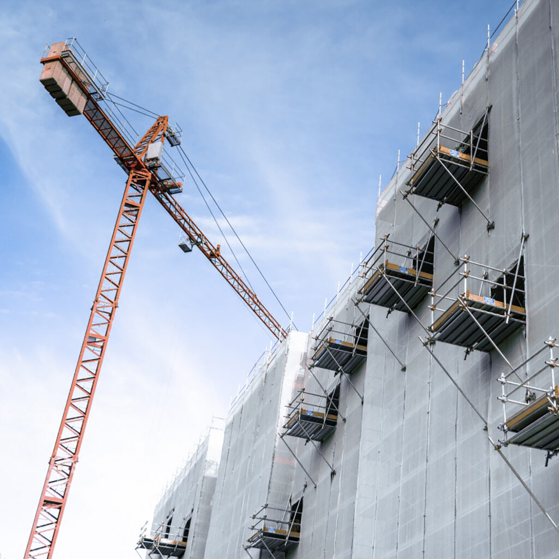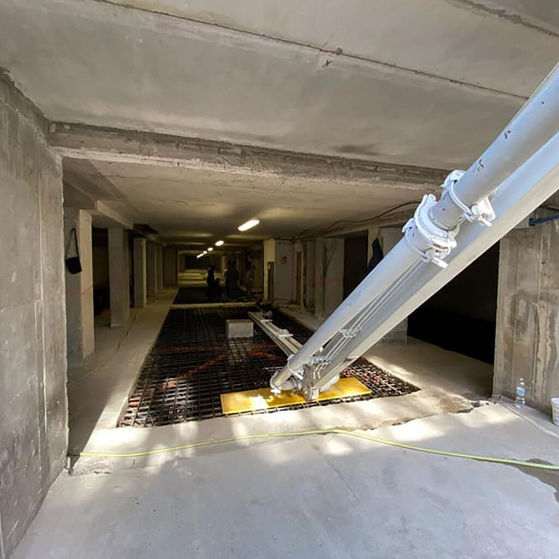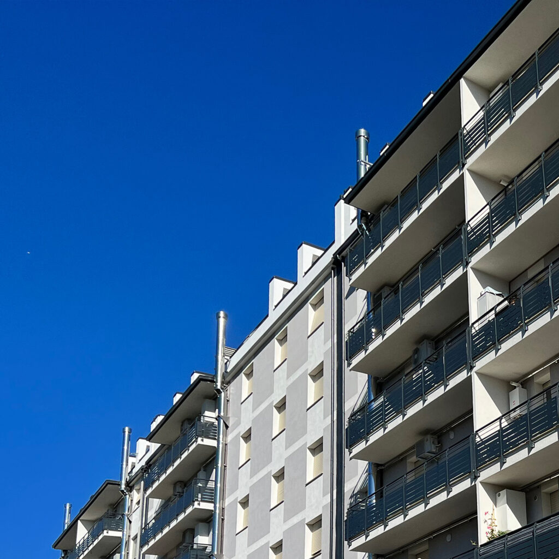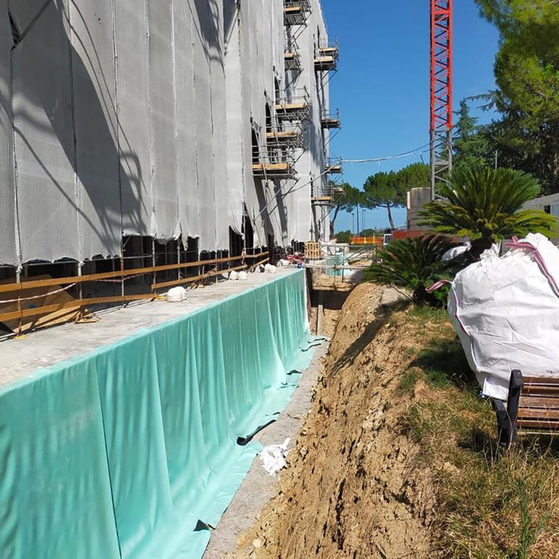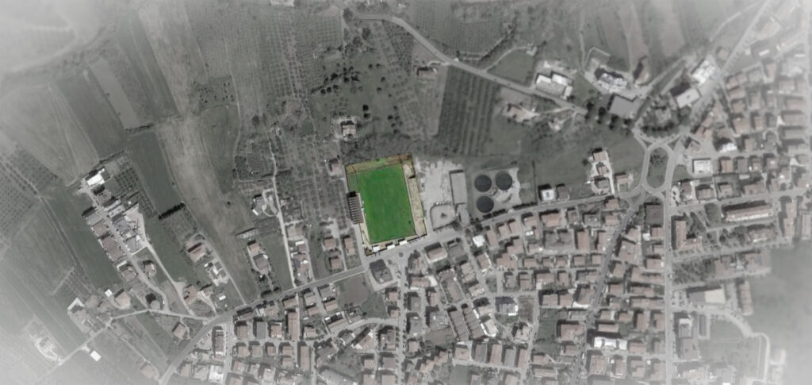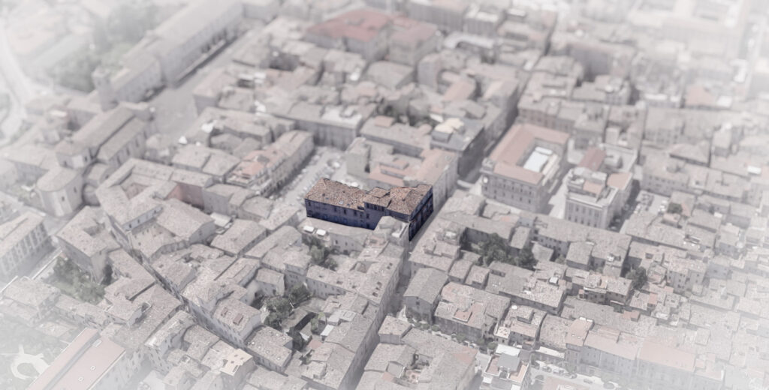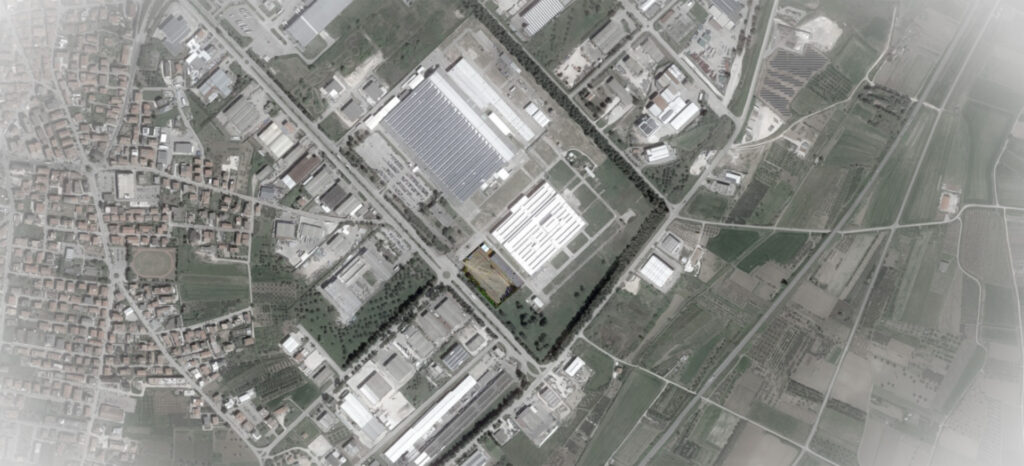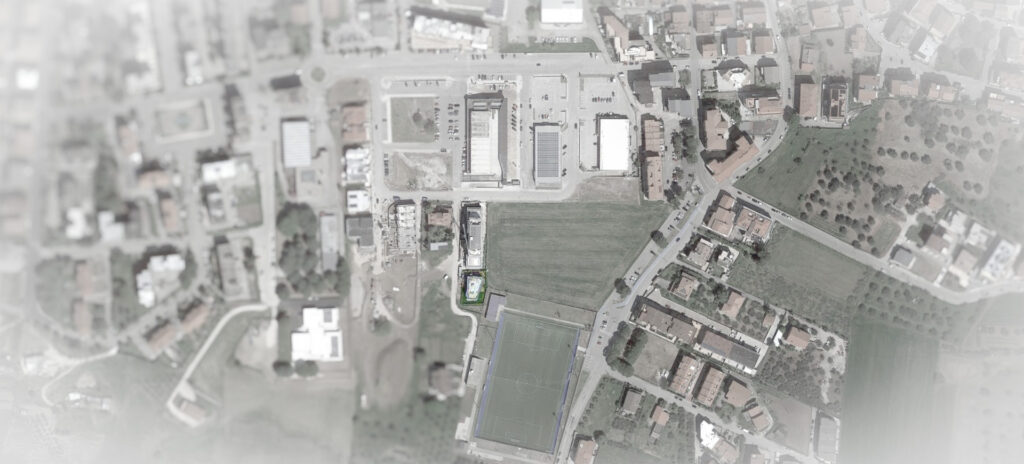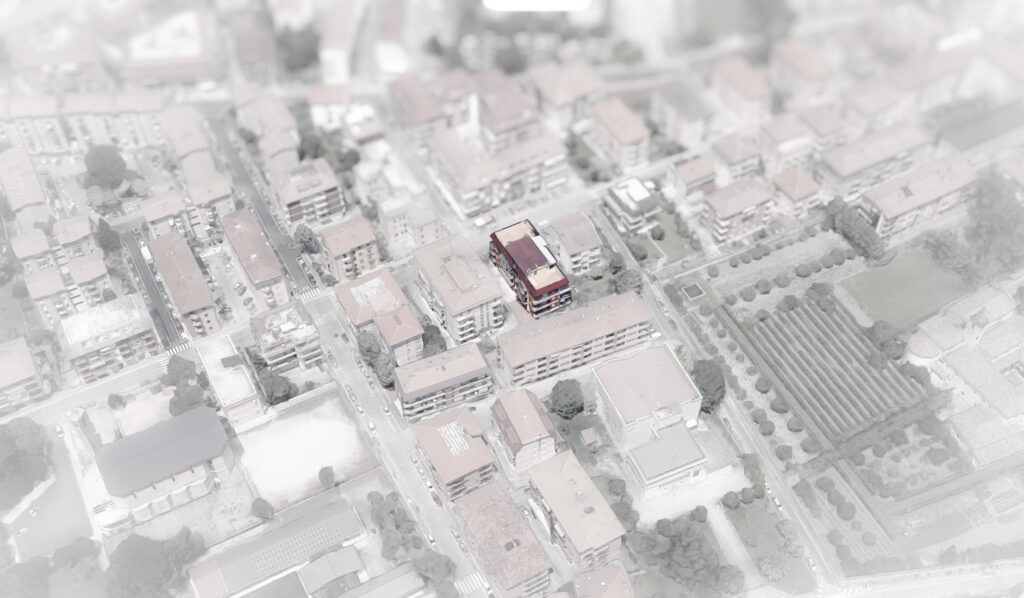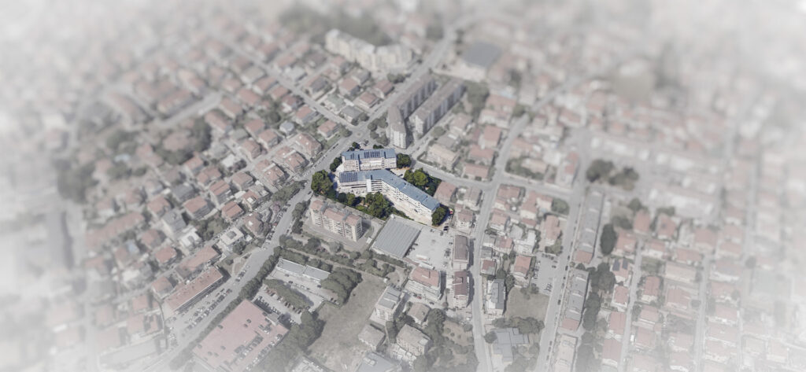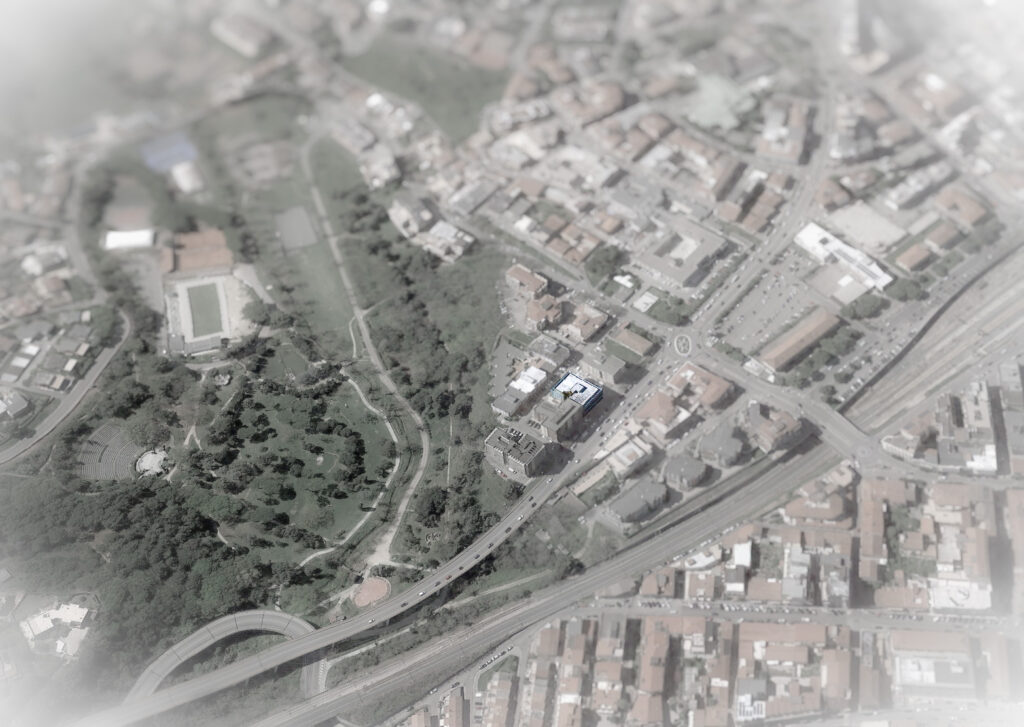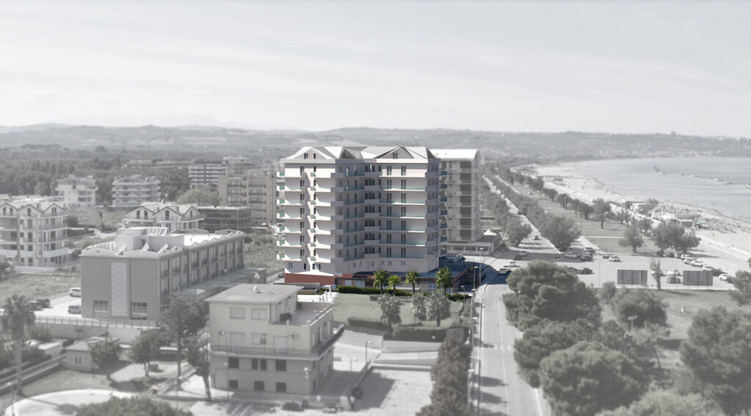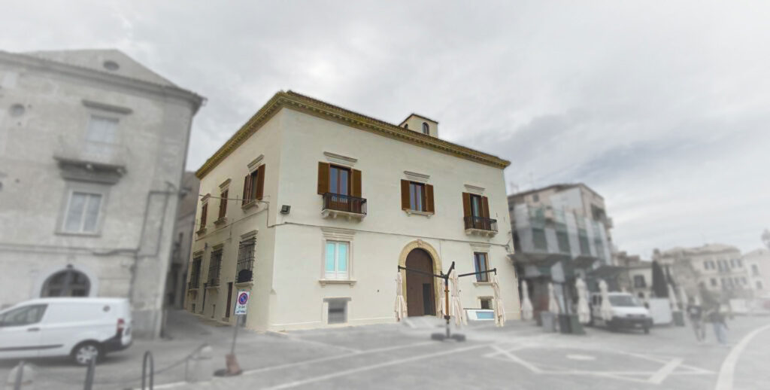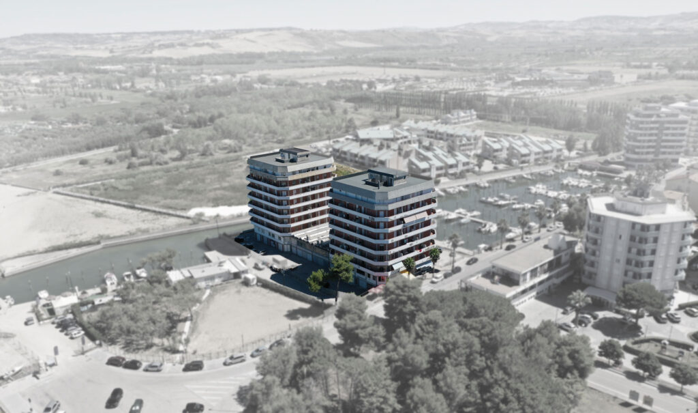The property, dating back to the 1980s according to the land registry, presents itself as a single architectural organism and is made up of three structural units connected to each other by two structural joints.
The building is organised as follows: in the basement there are the garages belonging to the real estate units, on the ground floor there is an open portico where the entrance hall is located, the next six floors are used for residential purposes while the warehouses pertaining to the real estate units are located in the attic area.
The plan dimensions are approximately 24.14m x 12.11m with a maximum overall height of approximately 25.05m from street level. Energy improvement and seismic adaptation works have been carried out in this complex. The intervention carried out on the façades is of considerable importance: the finishes and the new neutral and cold colours have given the building a new, fresh and contemporary appearance, compared to the pre-intervention phase.







