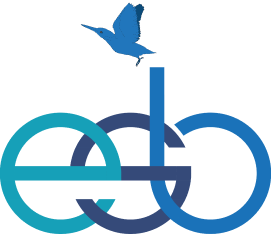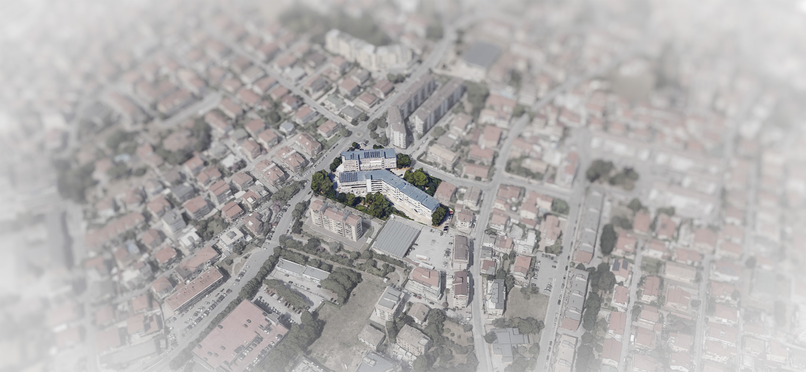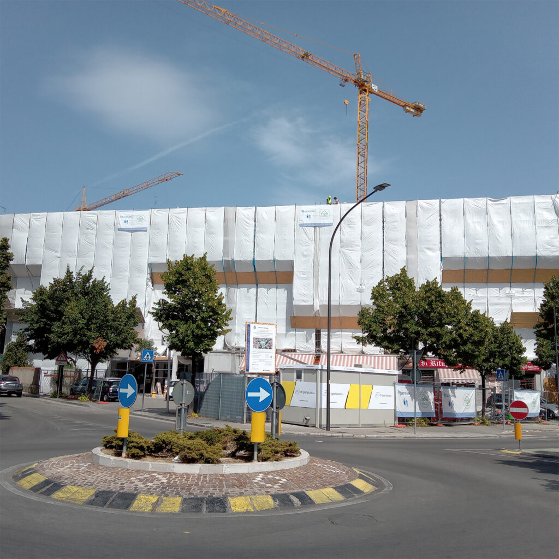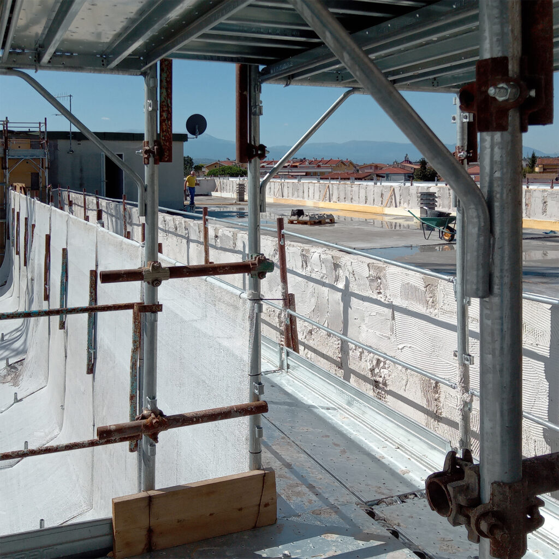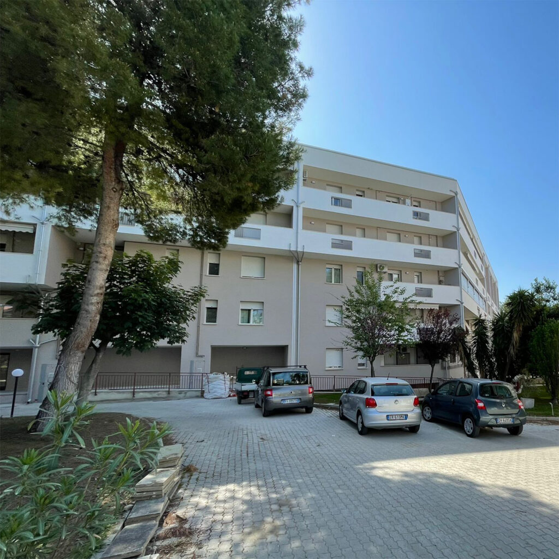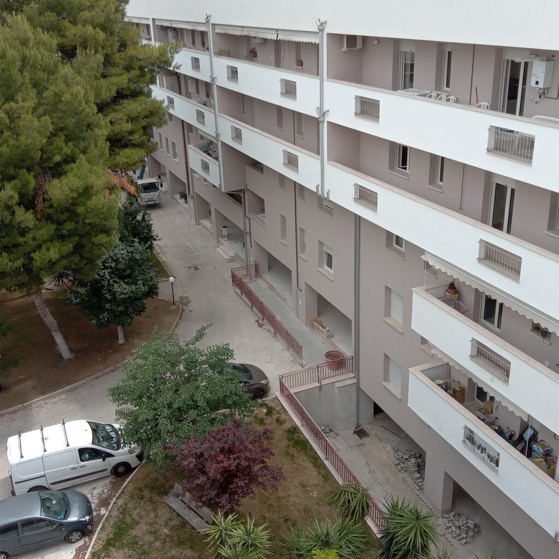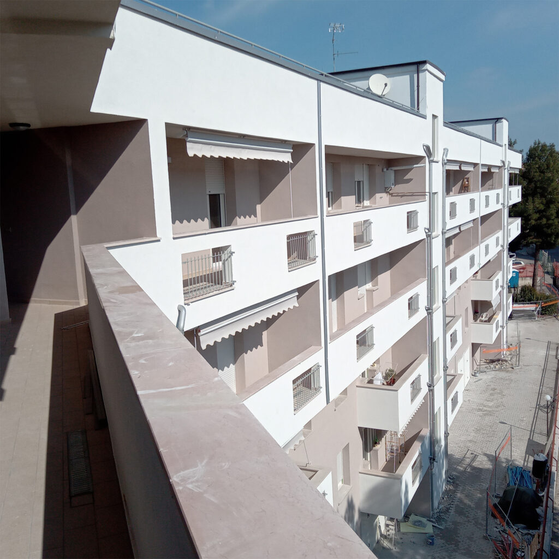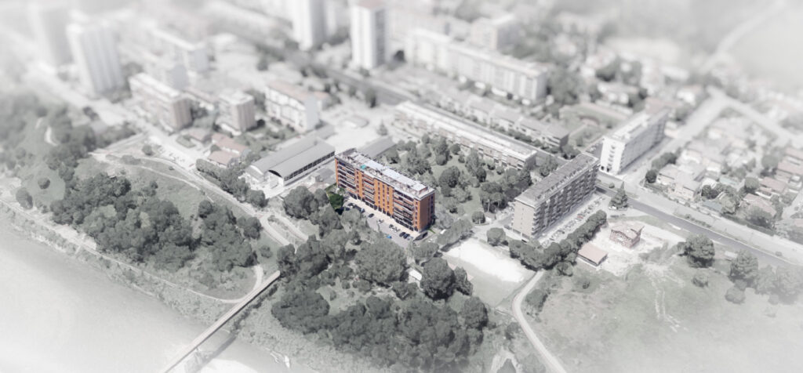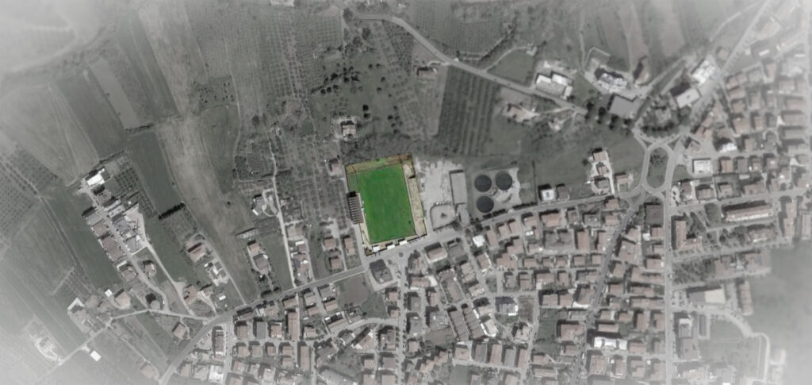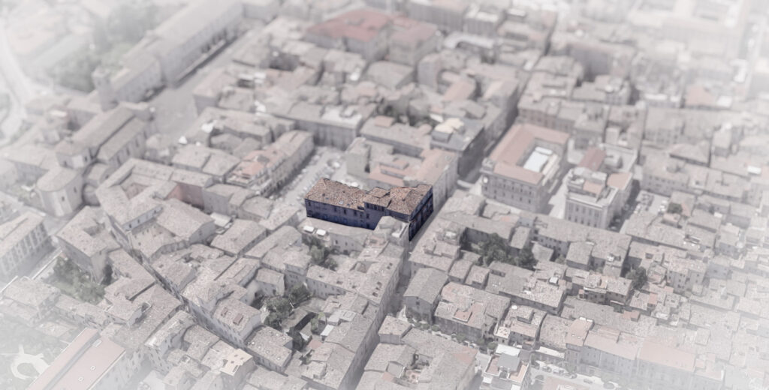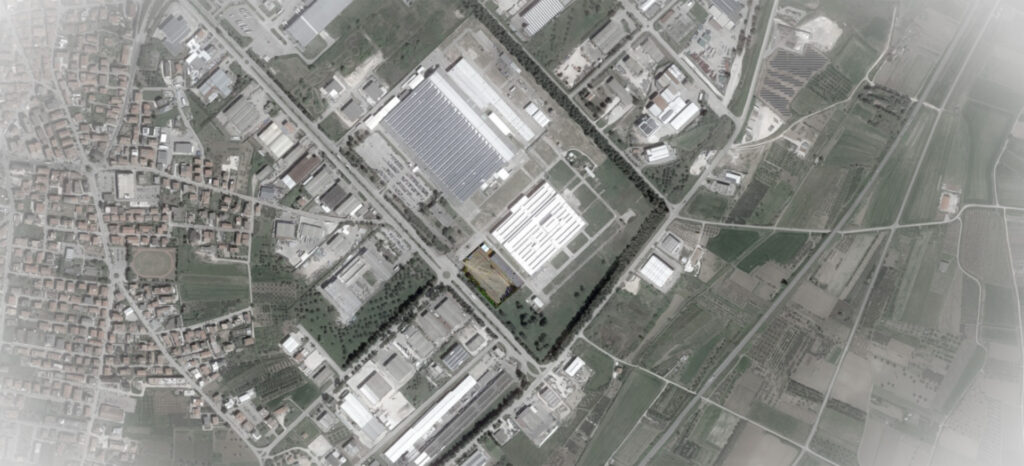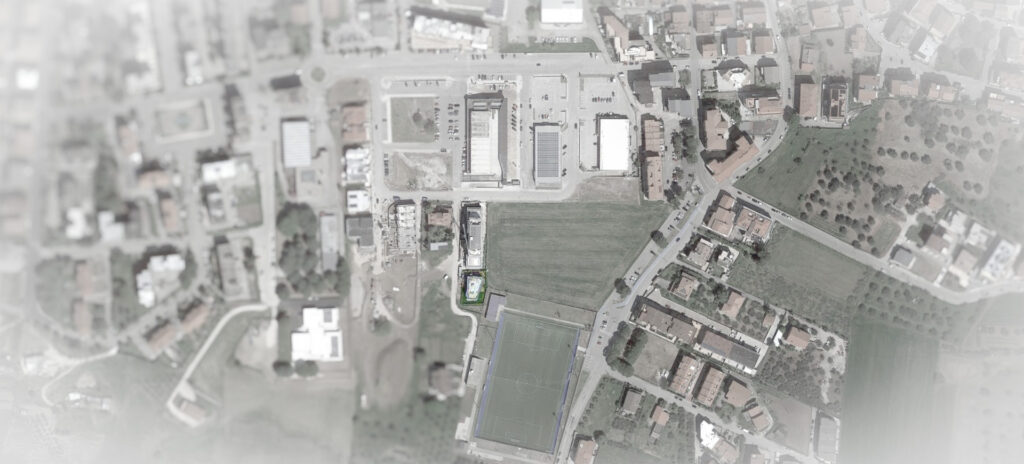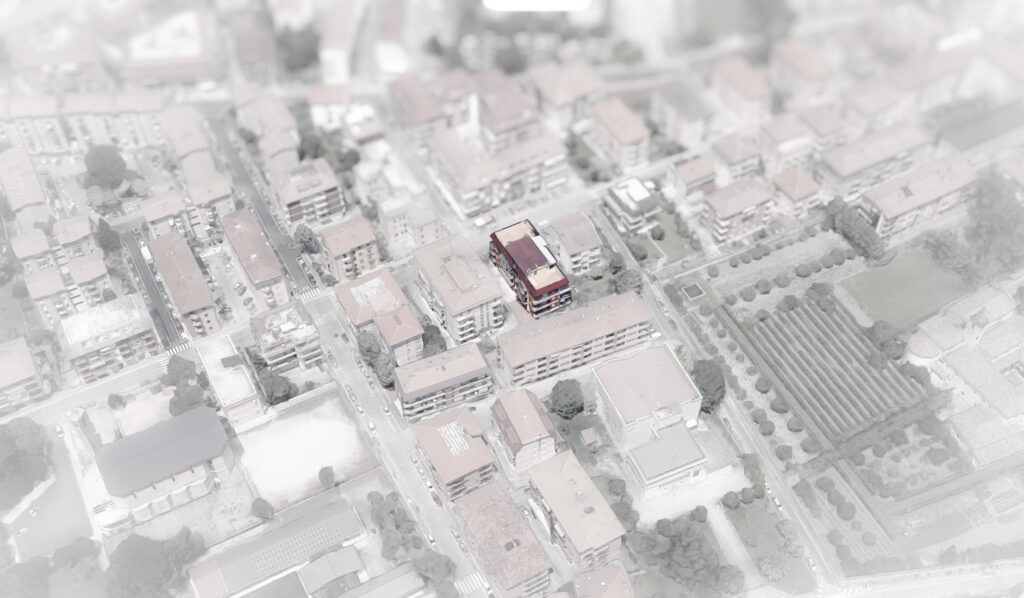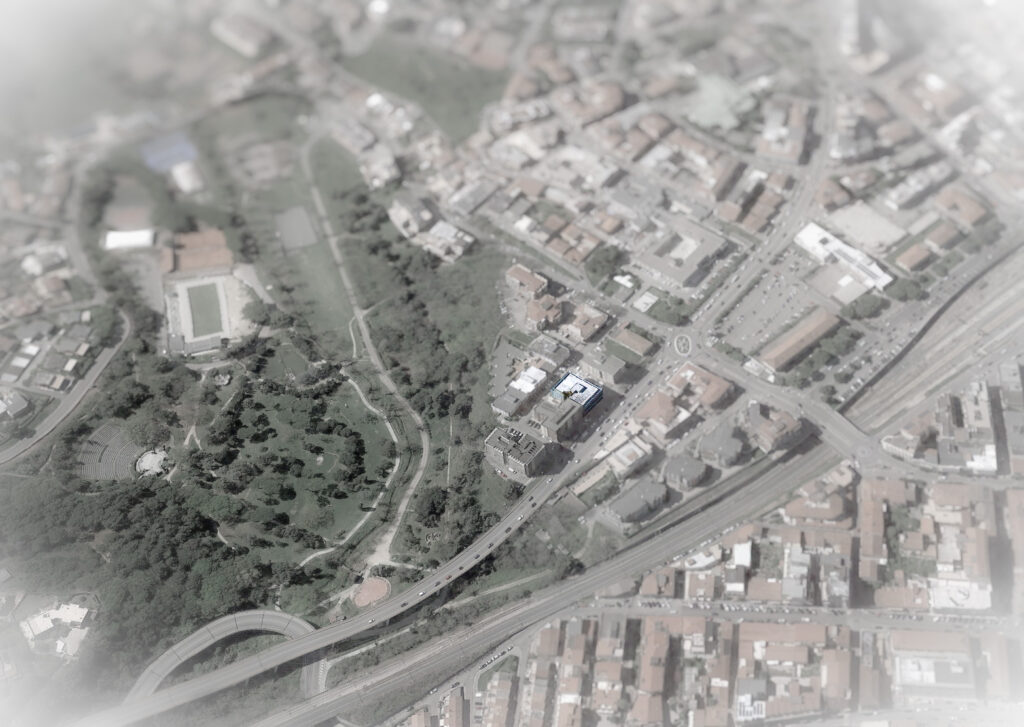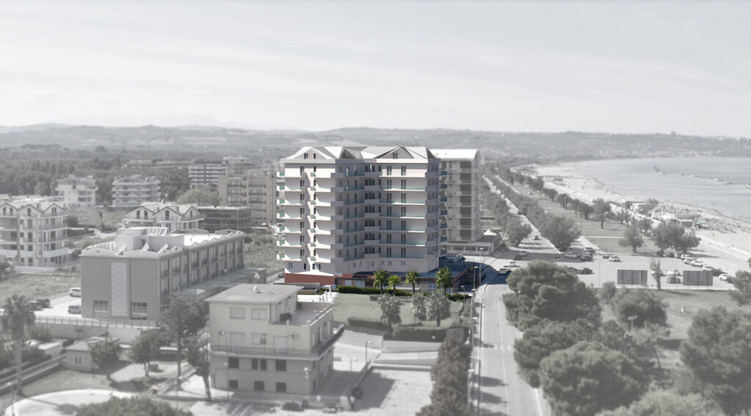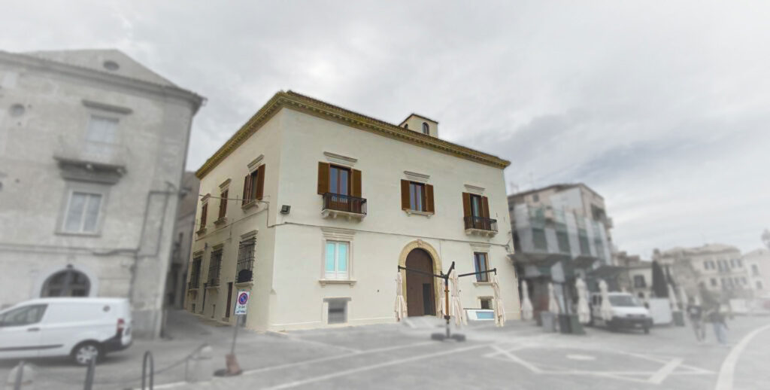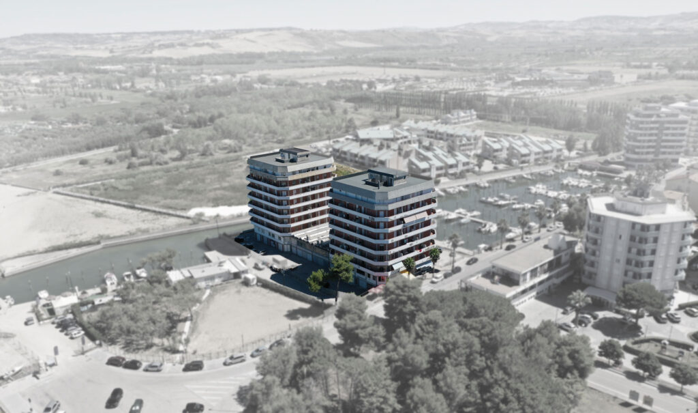The property consists of two buildings in line, located on two separate lots, L 5 and L 6.
The first has sixteen accommodations on a surface area of approximately 1,500.00 m2, while the second building consists of thirty-seven apartments and is spread over an area of approximately 2450.00 m2.
The buildings have five floors above ground, with garages, commercial premises and garages on the ground floor and living spaces on the upper floors.
The intervention concerned the seismic adaptation and energy improvement of the two buildings. The works also involved the external façades through a renovation of the finishes which brought about cleanliness and better inserted the buildings within a perspective of recovery of the urban dignity, a particularly sensitive issue with regards to buildings inserted within a densely urbanized context.

