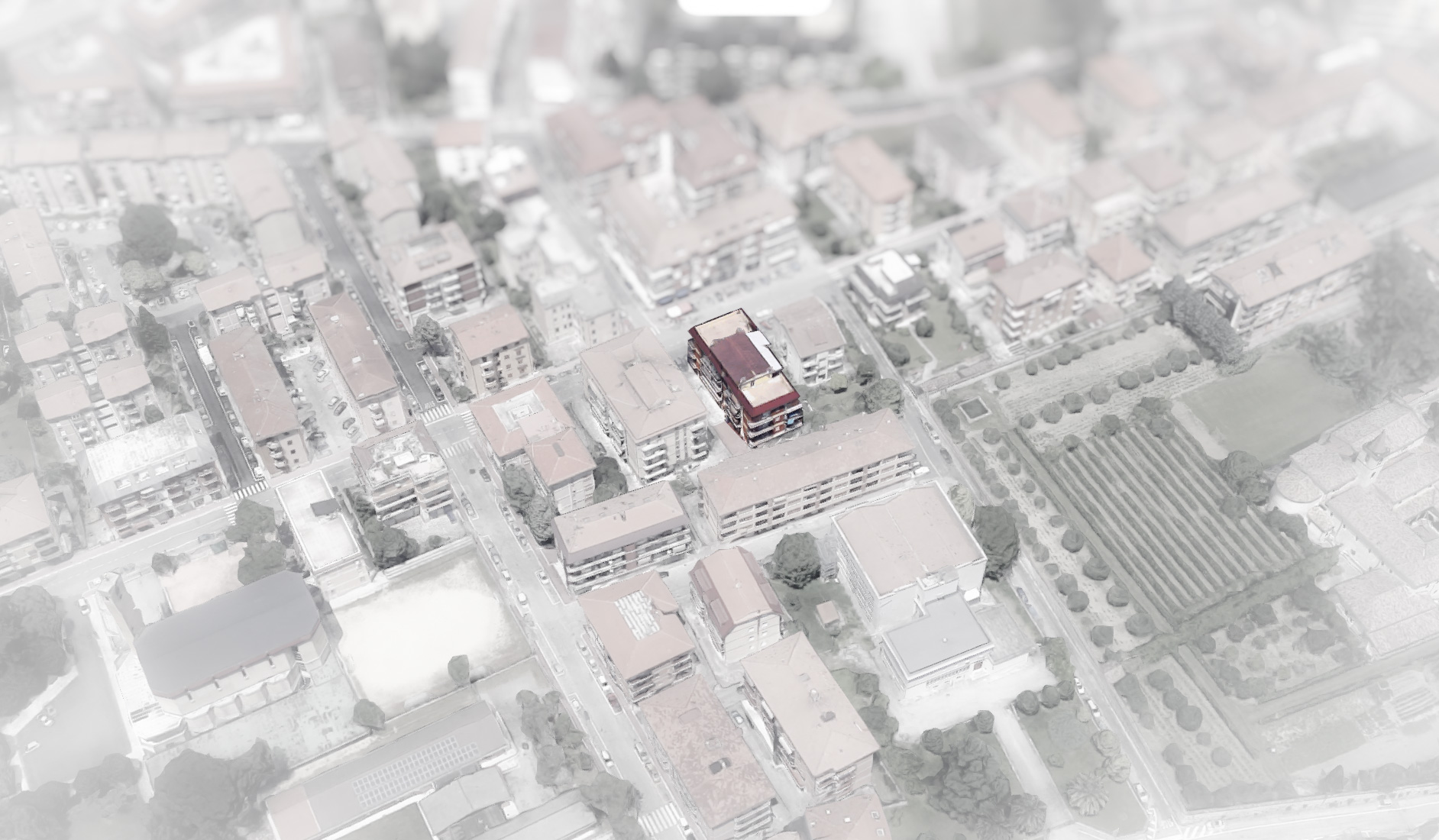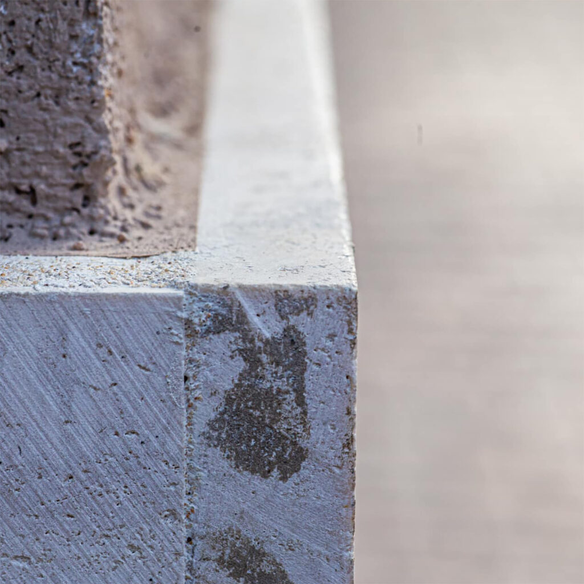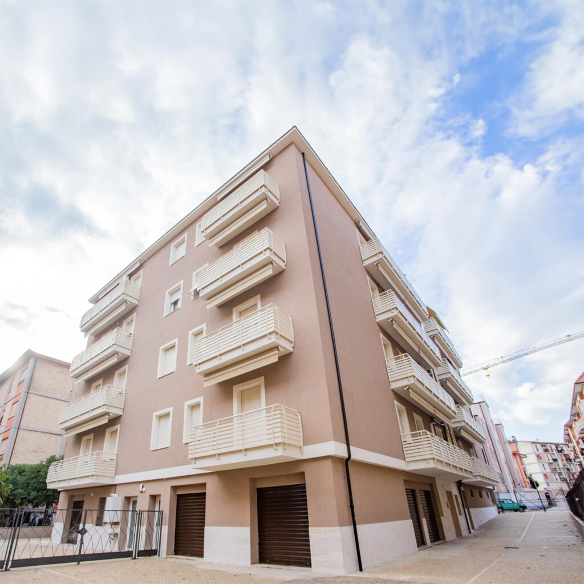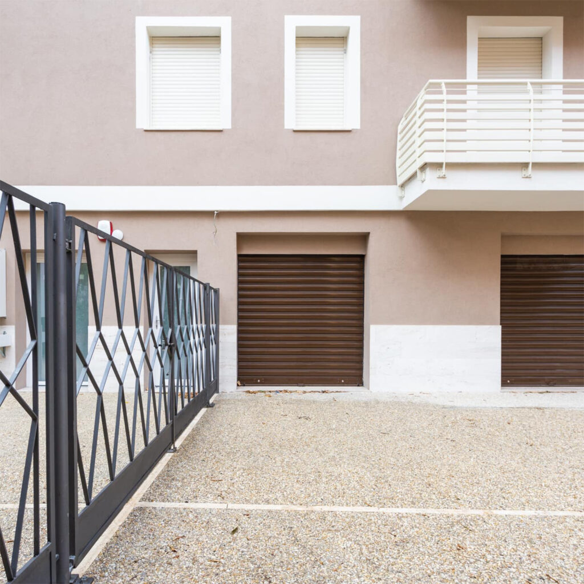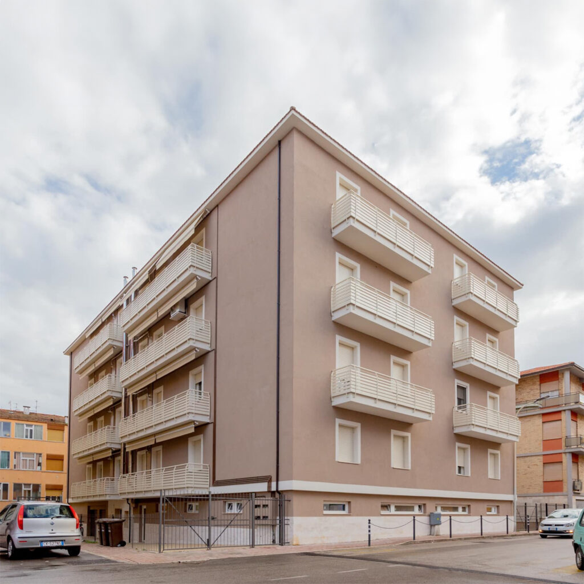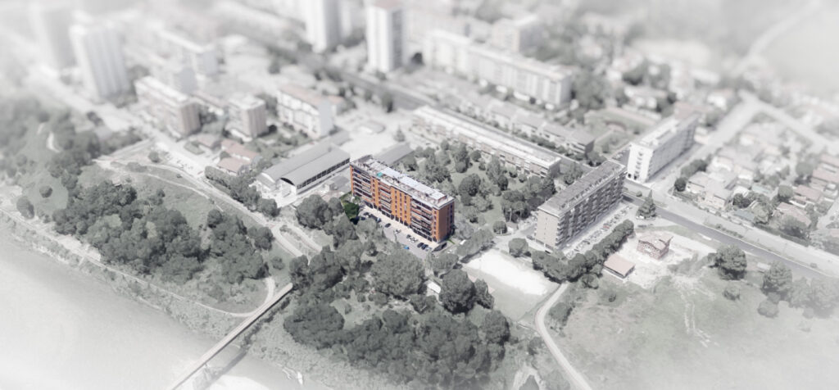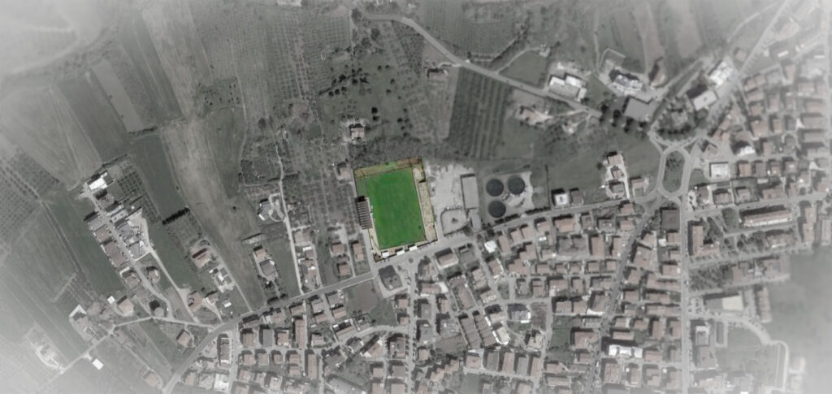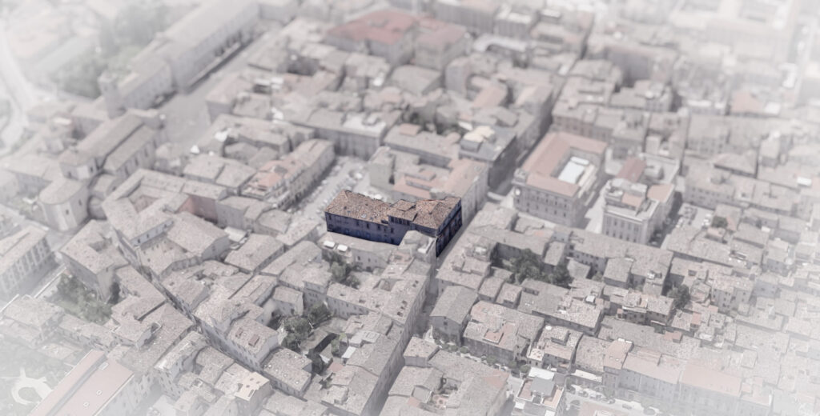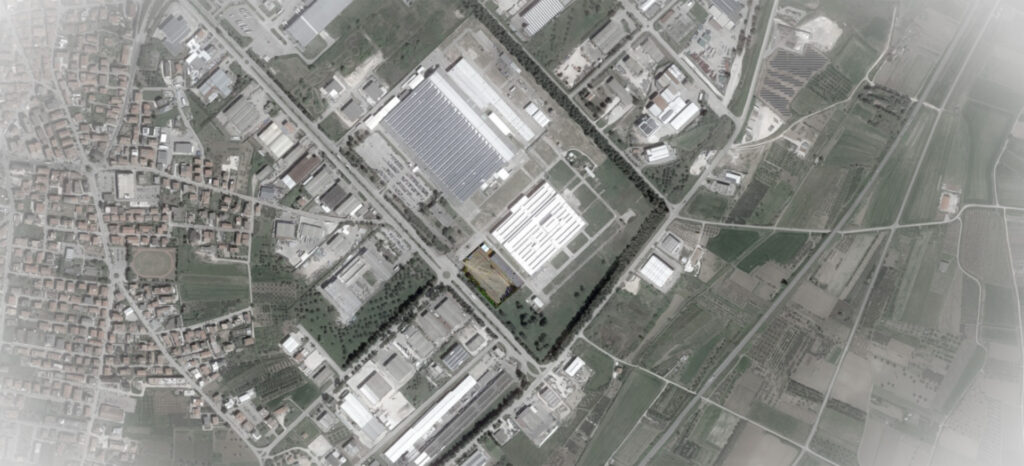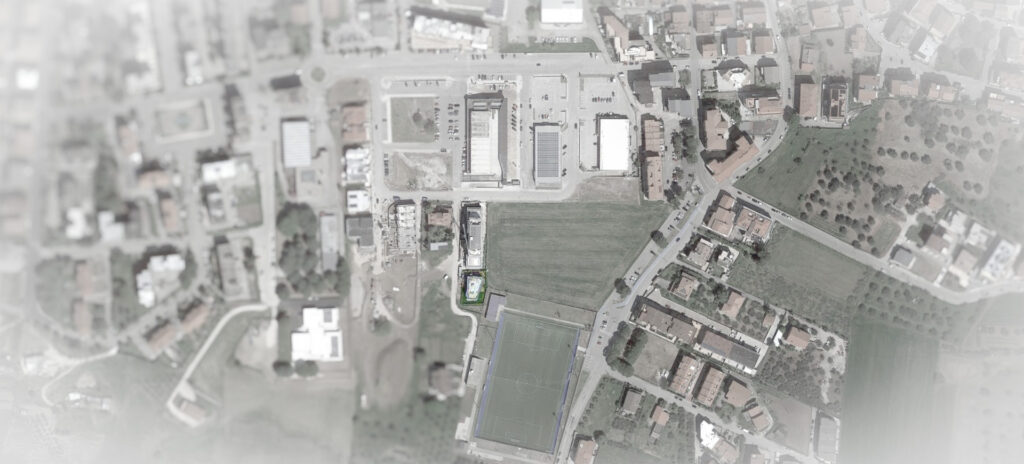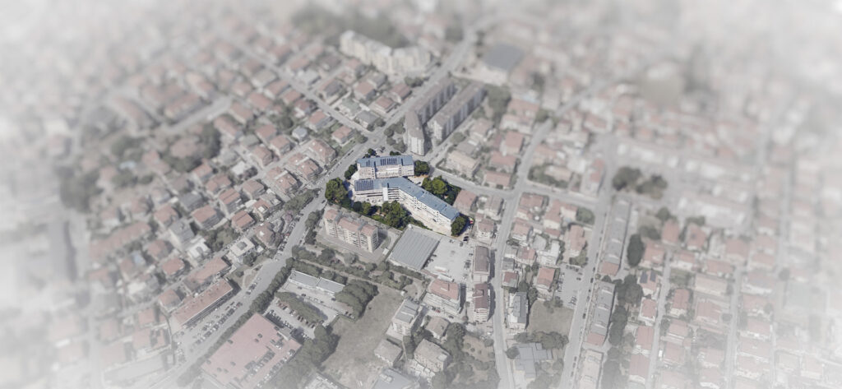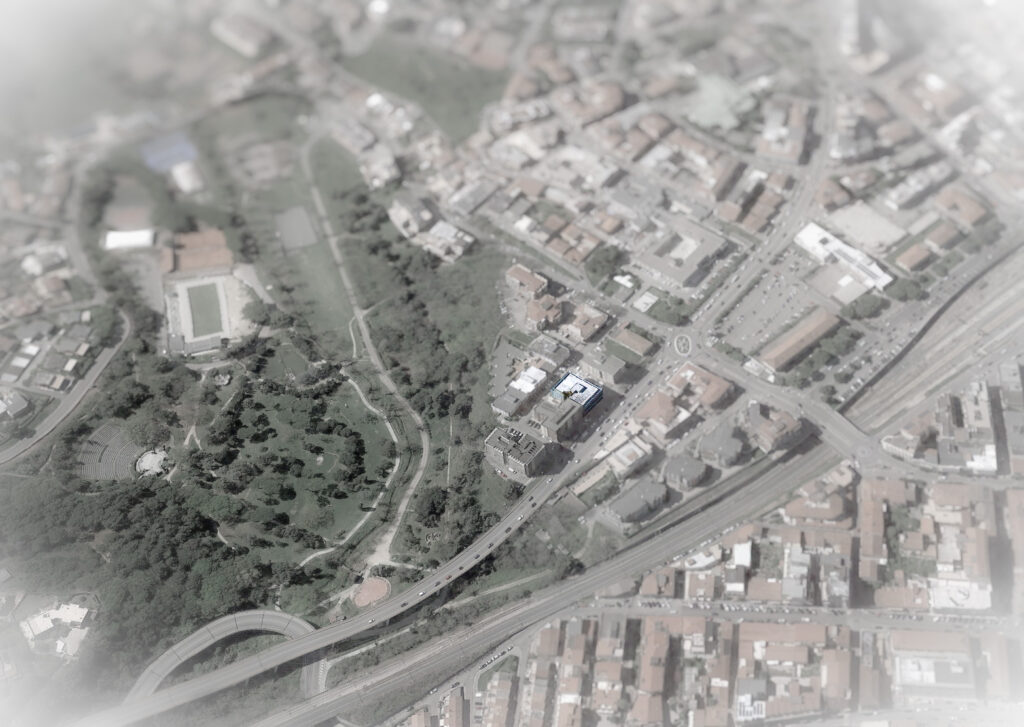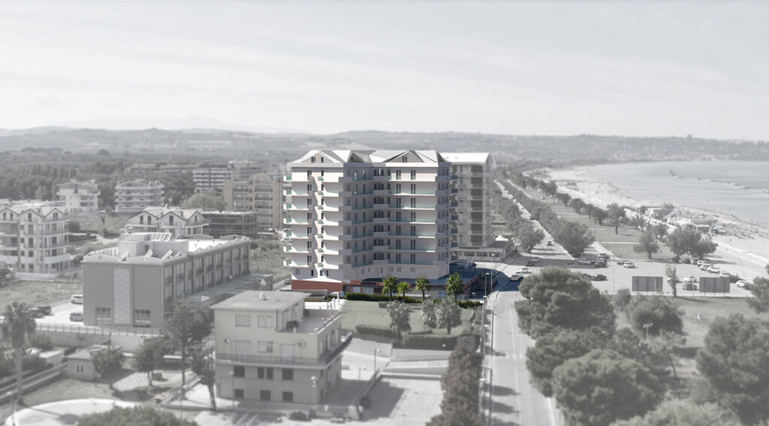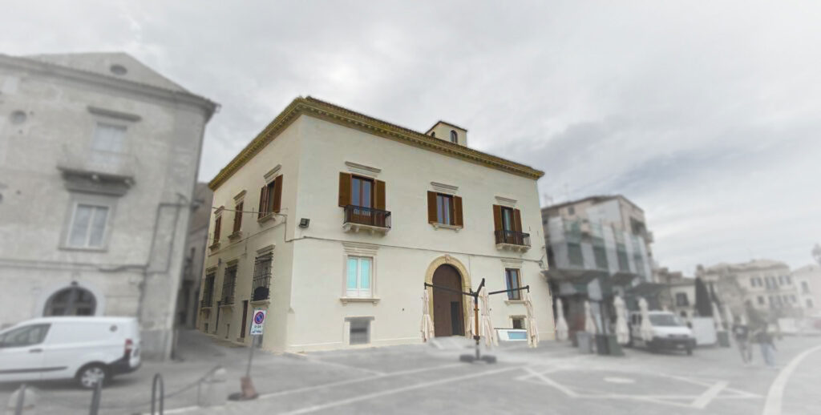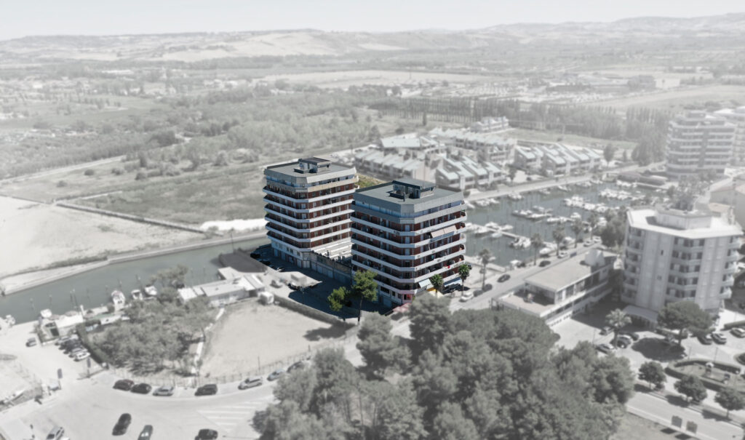The building dates back to the 1960s and consists of a single rectangular building.
Inside it is organised as follows: on the ground floor there are cellars and garages belonging to the real estate units, and the remaining four floors are used for residential purposes, such as the attic area.
The property is located in an area affected by seismic events of considerable importance, which is why the main intervention concerned the reduction of the seismic risk linked to the building.
Therefore, structural improvement operations were carried out in conjunction with energy improvement interventions which made it possible to achieve an overall improvement in the building’s performance.








