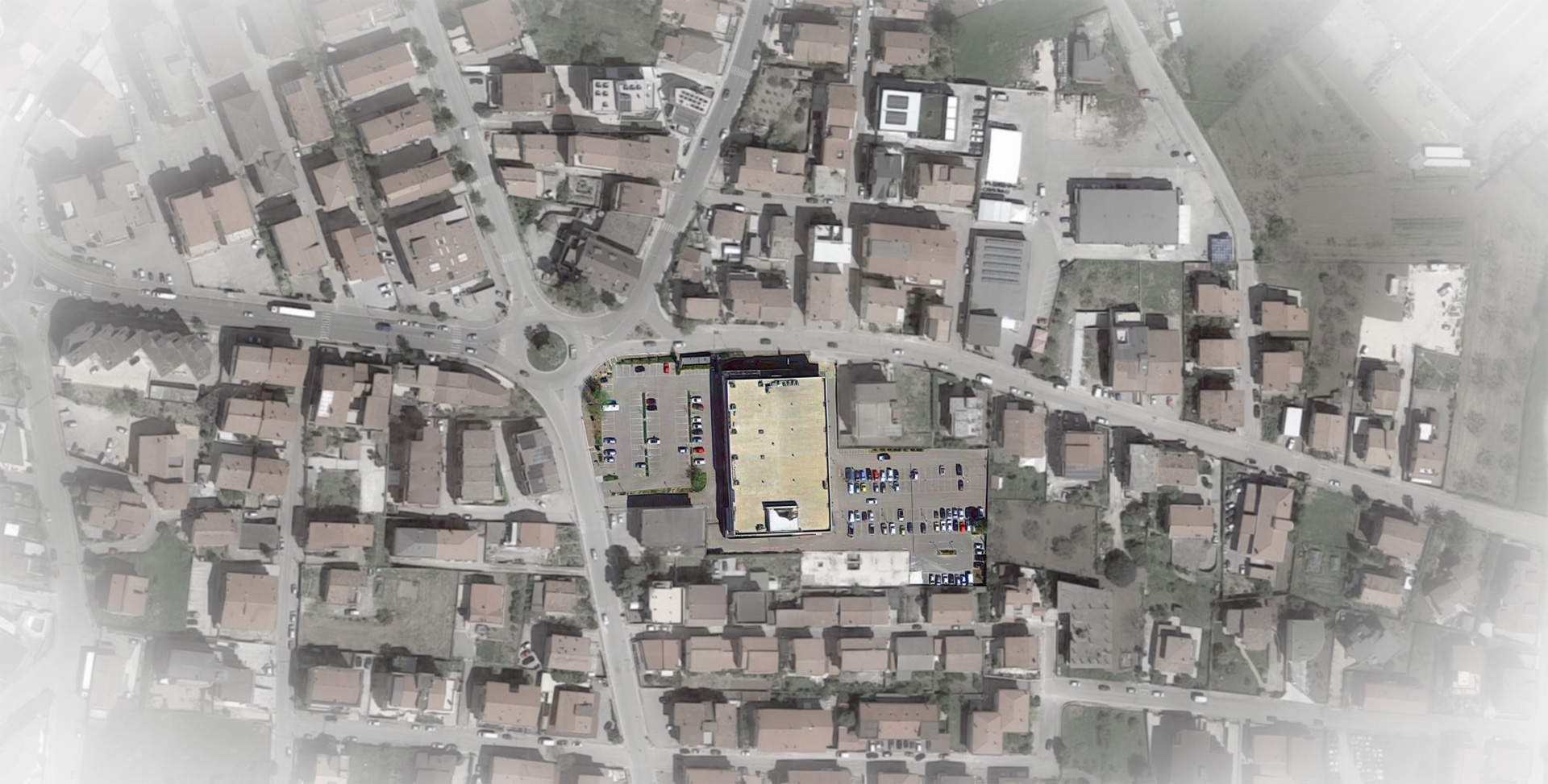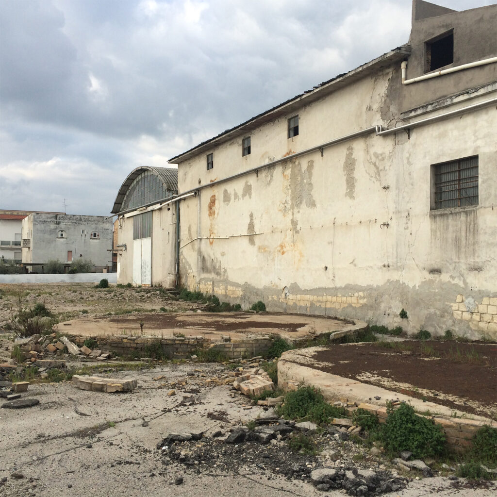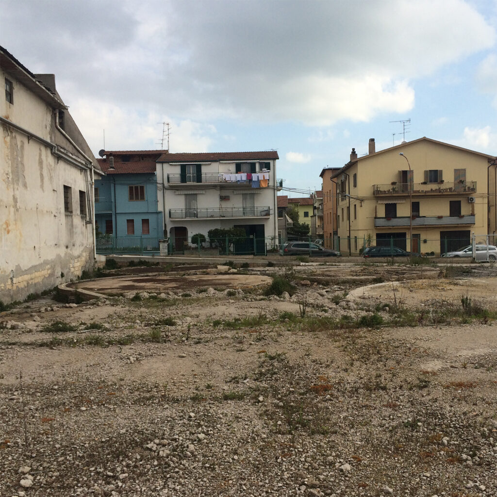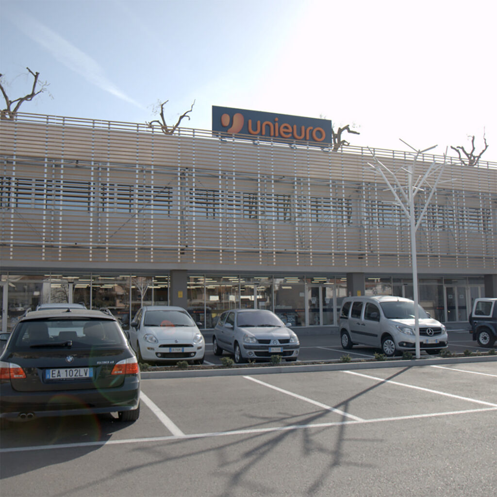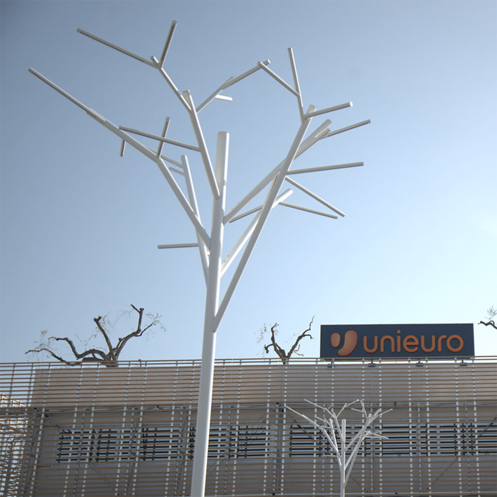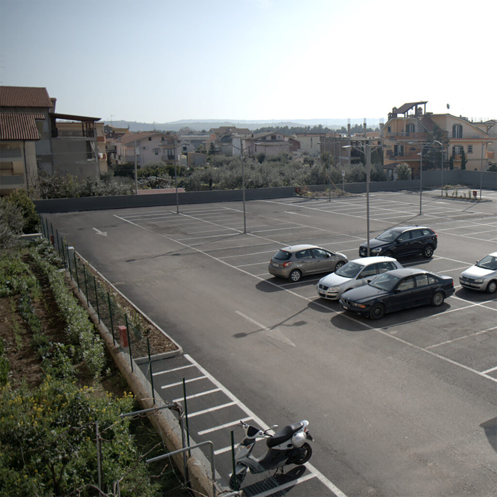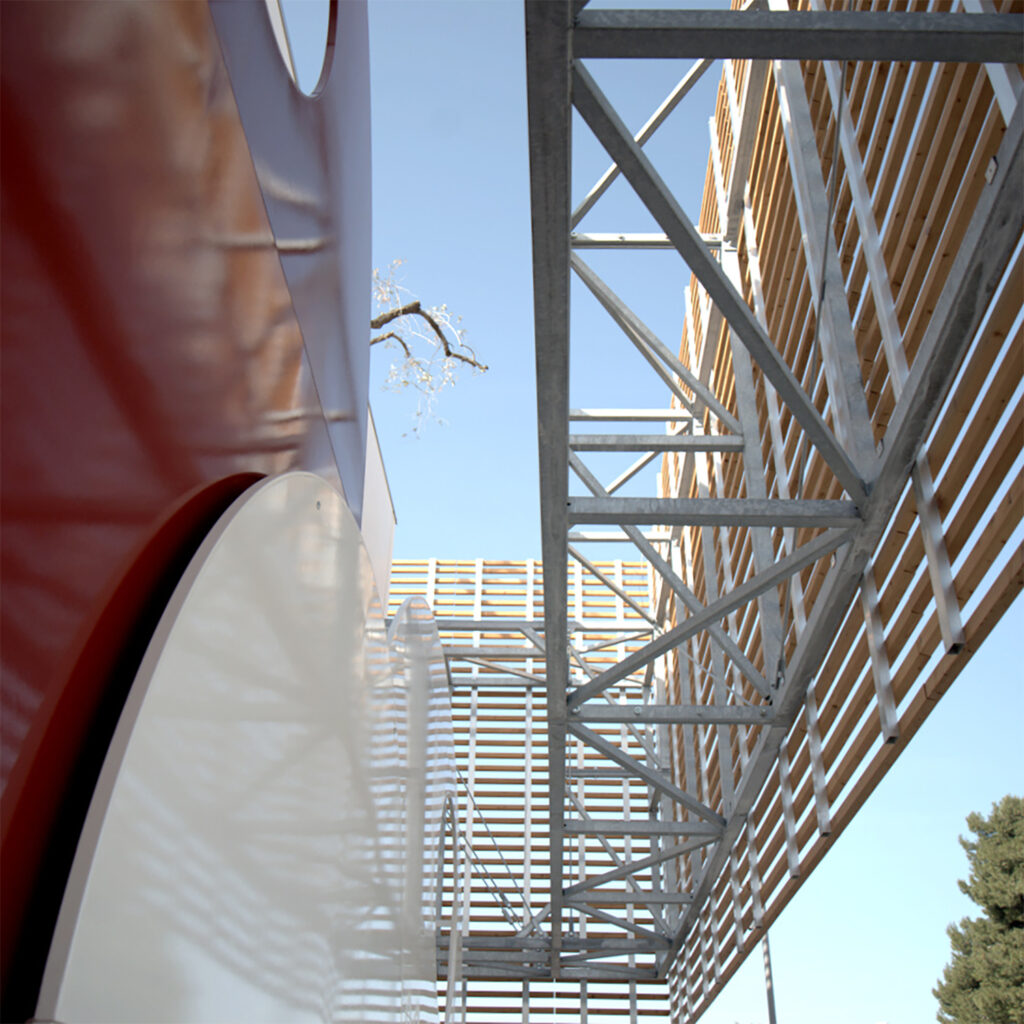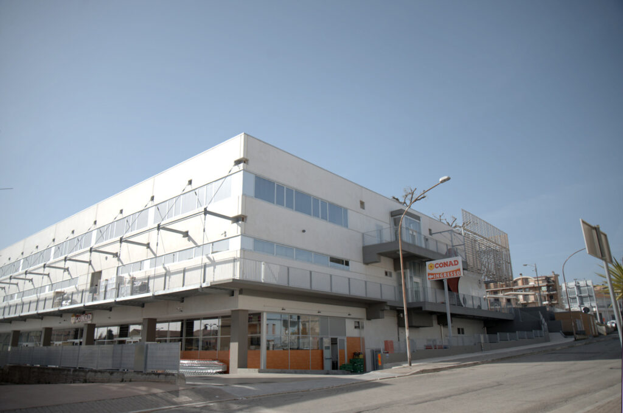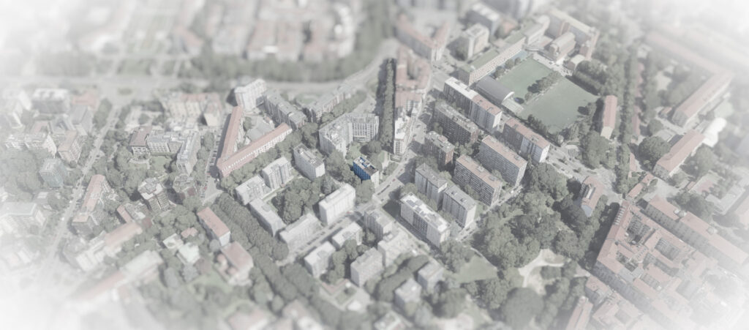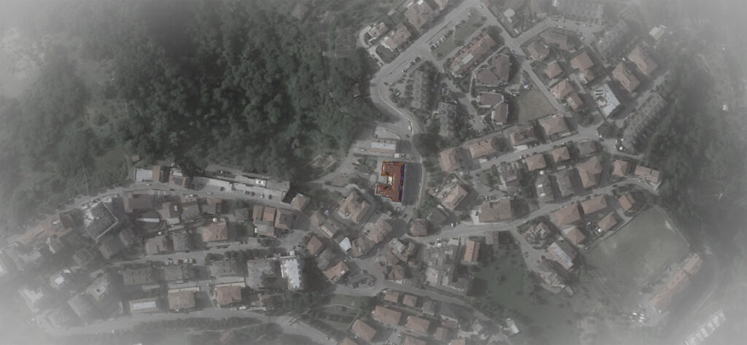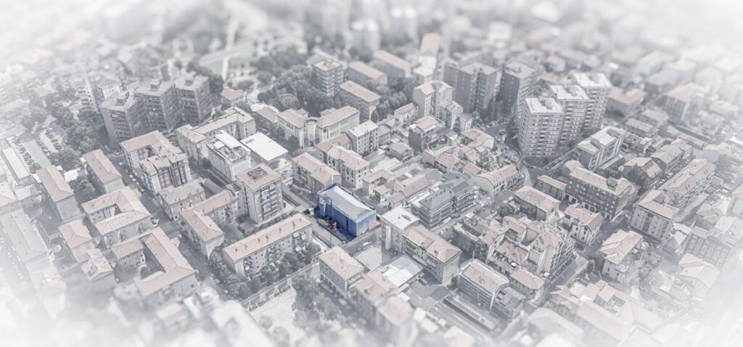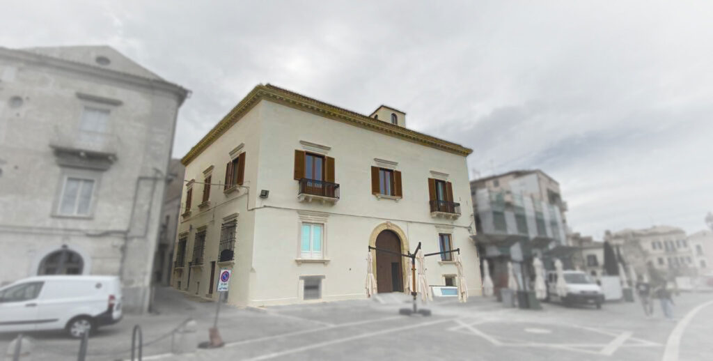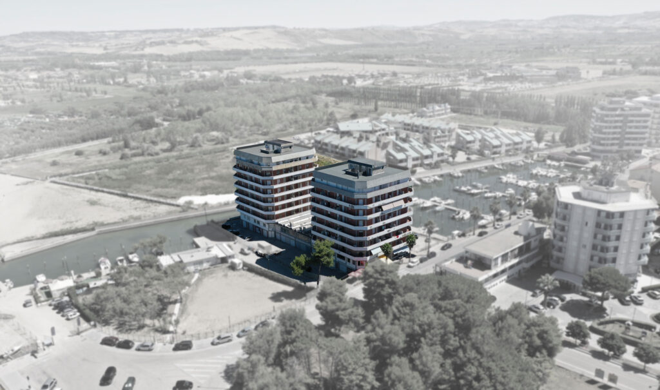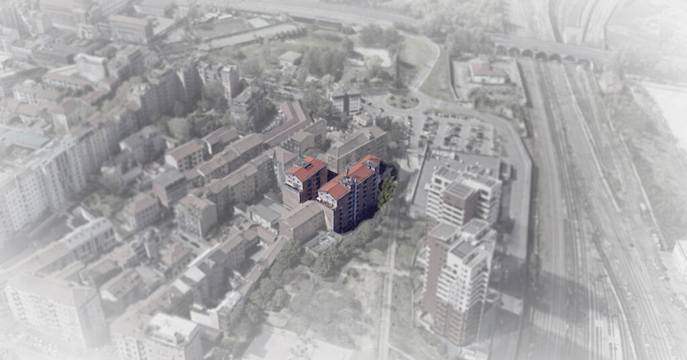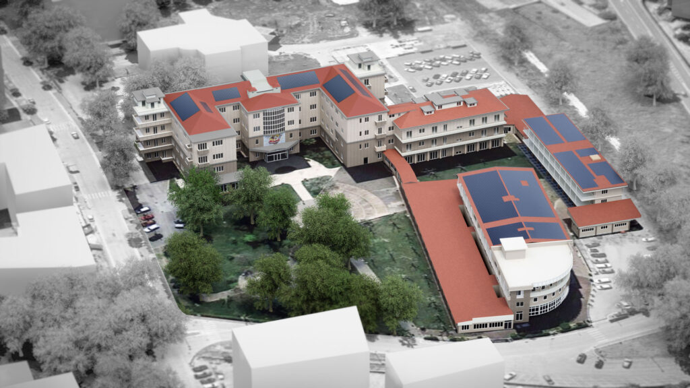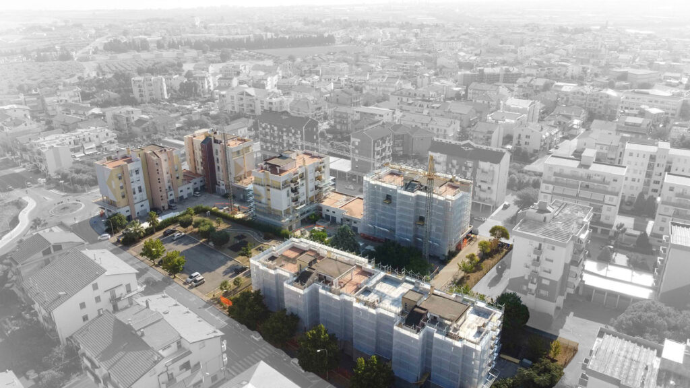The commercial complex in Piazza della Vittoria is the result of a demolition and reconstruction project. Previously the area was occupied by a disused cellar: the area was in general conditions of abandonment and there were unsuitable materials, such as asbestos and waste.
The project involved the demolition of the cellar and the redesign of both a commercial building and the square area in front.
The project building is characterised by a basement construction with double access, inside there are several commercial premises, connected to each other by a system of external stairs. The façades are characterised by a double skin formed by a system of horizontal wooden slats, with a steel substructure. This allows to mask the system of fixtures on the façade, without altering the supply of sunlight inside the rooms, furthermore the system incorporates the fire escape and connection systems within it.
The square in front was also affected by various interventions, in particular the greenery system, the public external lighting system and the parking serving commercial activities were designed.








