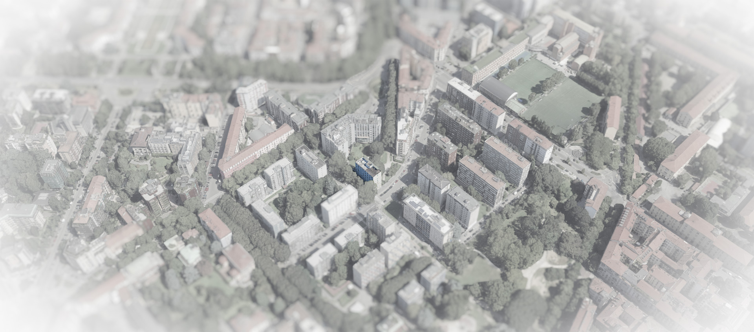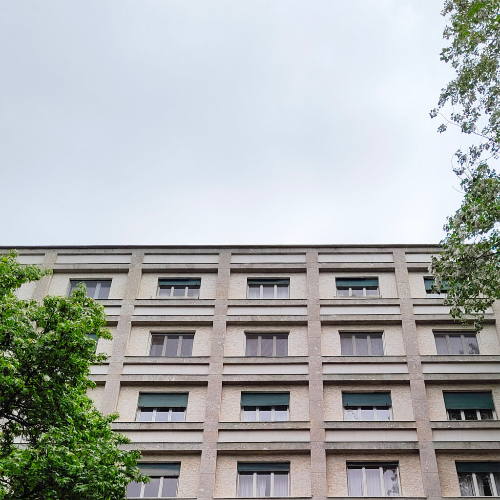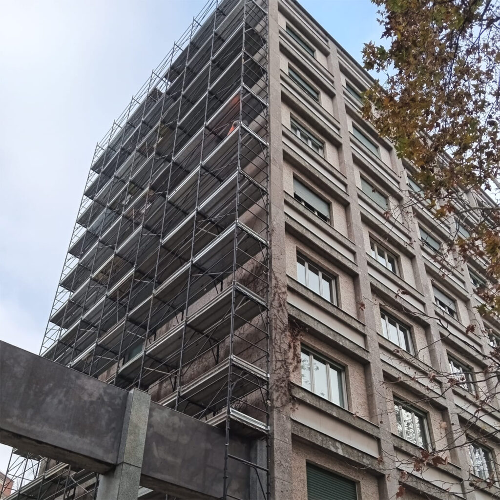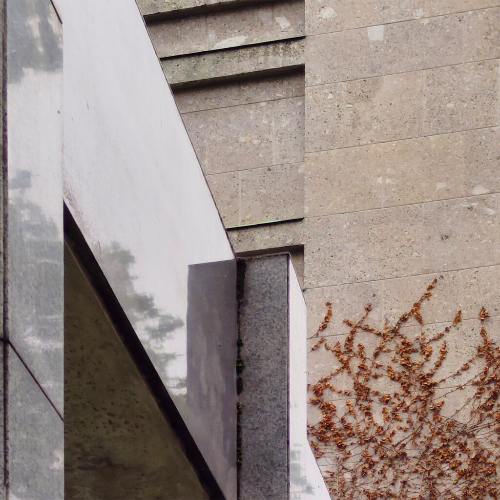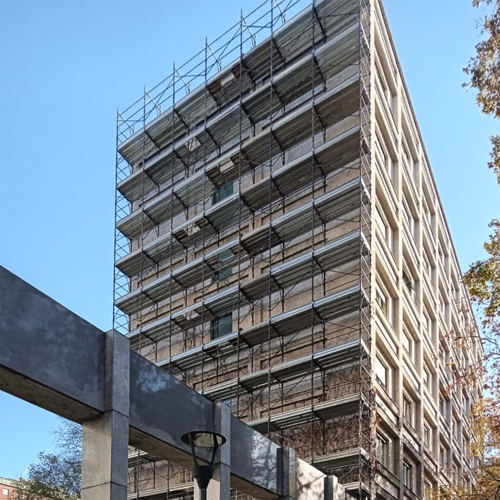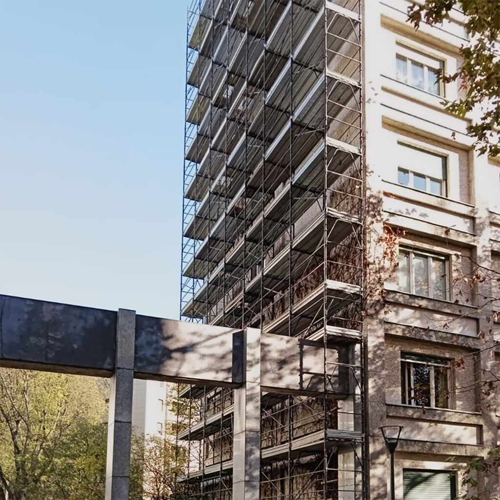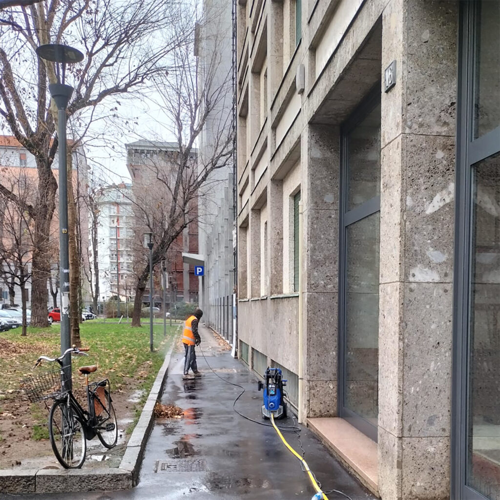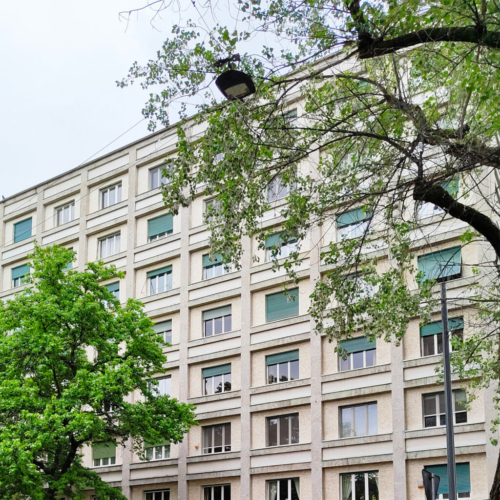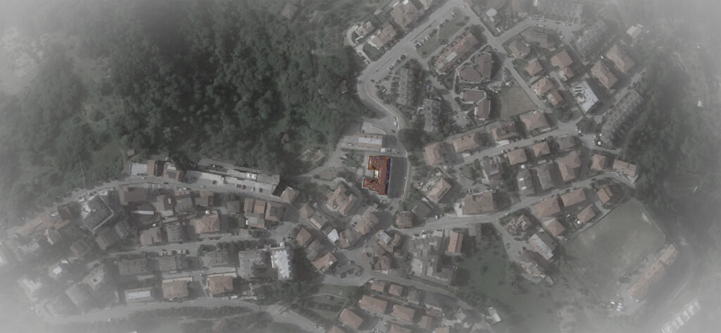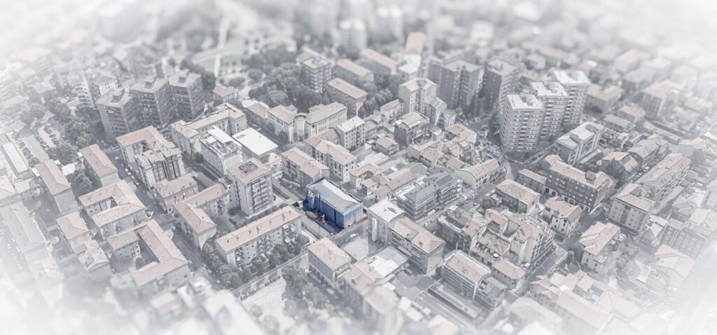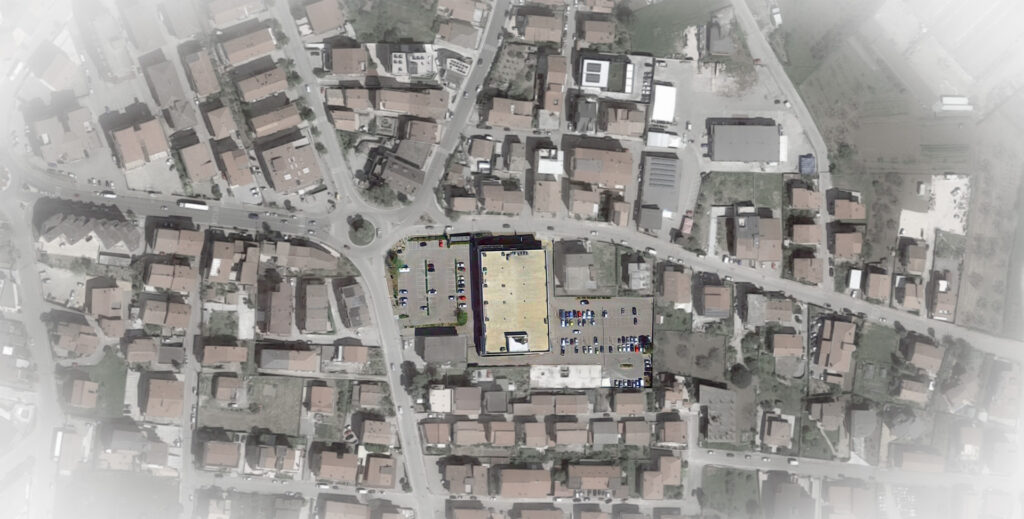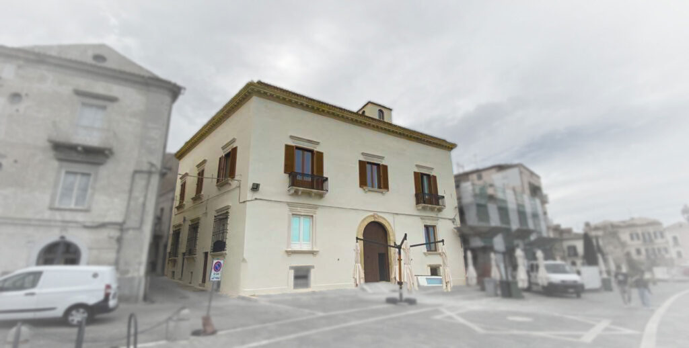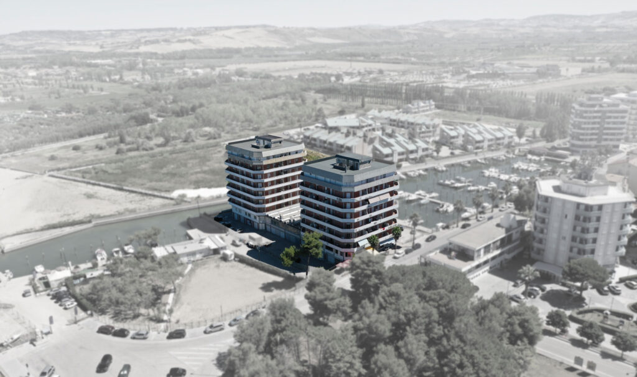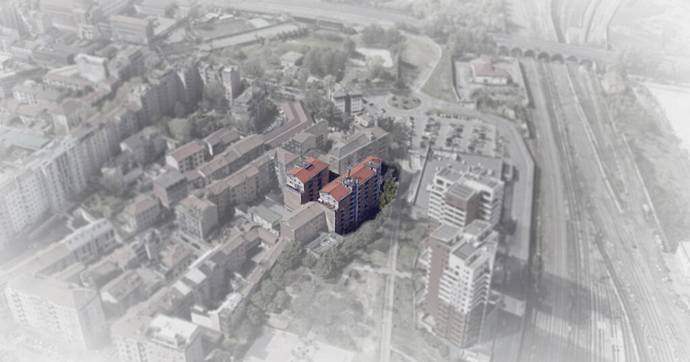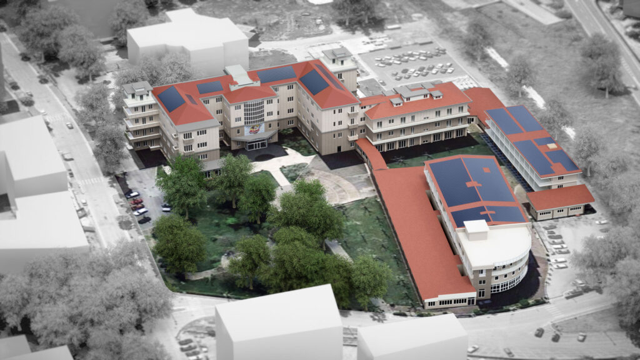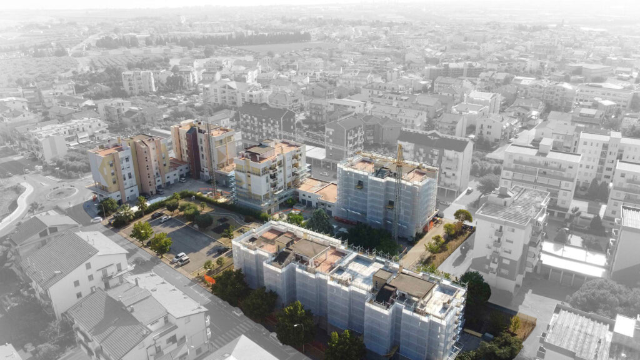The “Panzini” condominium is located in Milan, in a neighborhood near City Life.
It is a building built in 1955 and subsequently modified. The first to seventh floors are for residential use, with two apartments on each floor for a total of fourteen homes. On the raised ground floor there are two offices and the caretaker’s apartment, owned by the condominium. In the basement there are the technical rooms and the warehouses of the houses.
The load-bearing structure protrudes slightly compared to the infills on the façades which appear to be completely covered in stone materials: marble mosaic on the backs of the long façades, where the three-panel windows open, polished botticino on the underlying sub-windows of the long façades and Ceppo di Gré for the remaining parts.
The interventions carried out were all aimed at improving the building energy efficiency through various processes. In particular, mineral wool insulating material was blown into the air gap of the infills, so as not to alter the quality of the façades and the materials of which they are made.








