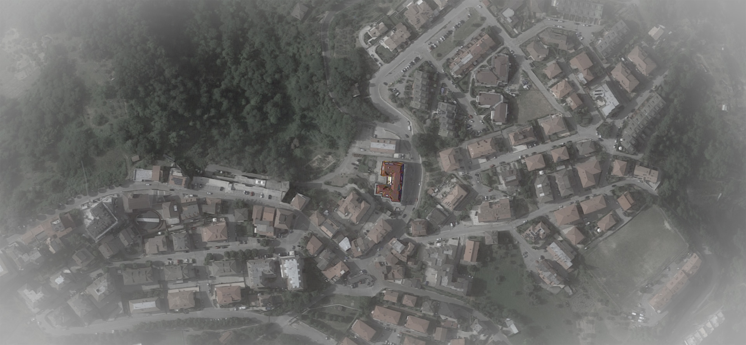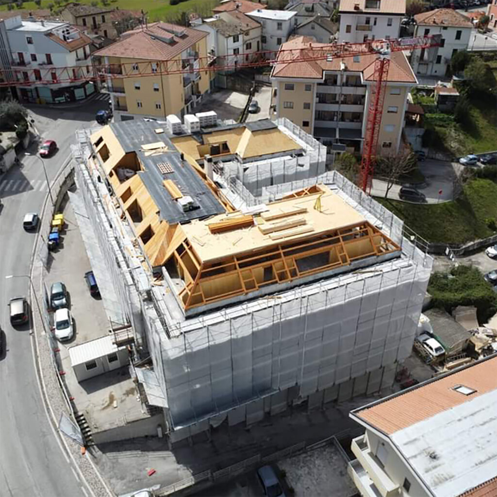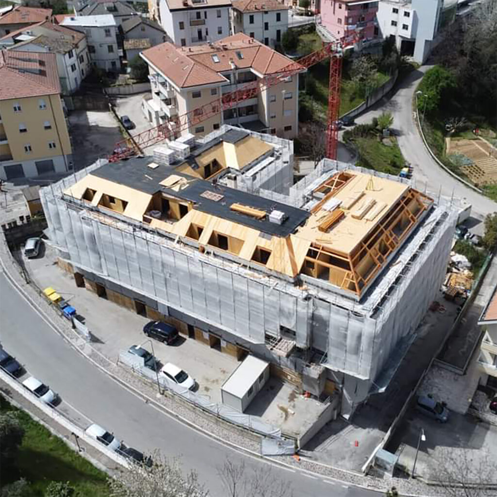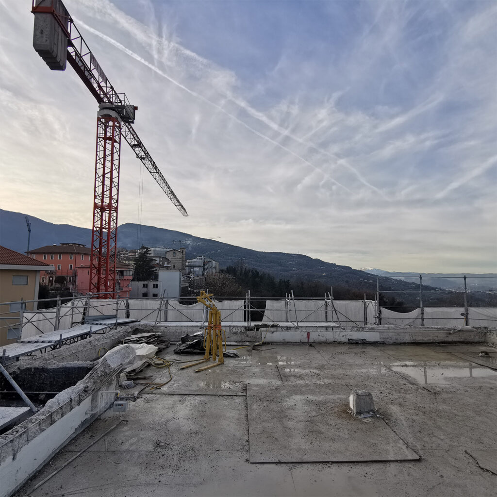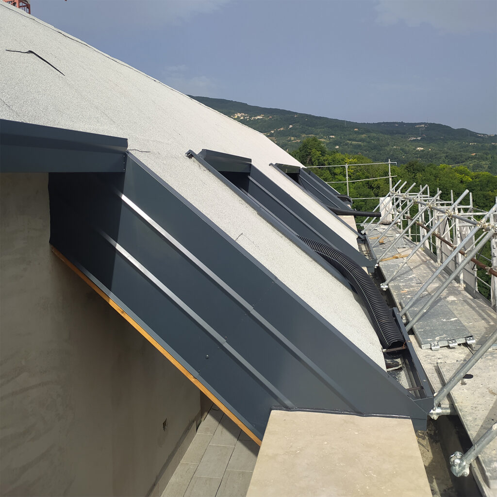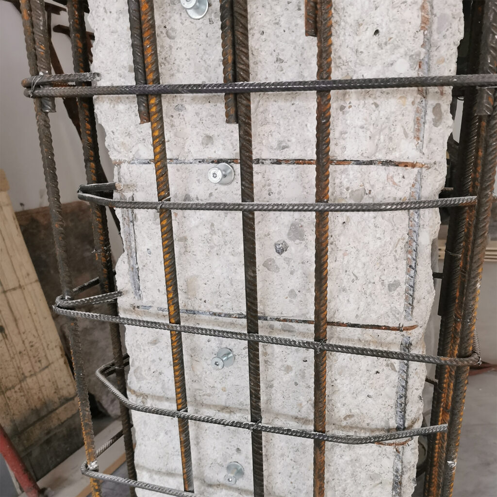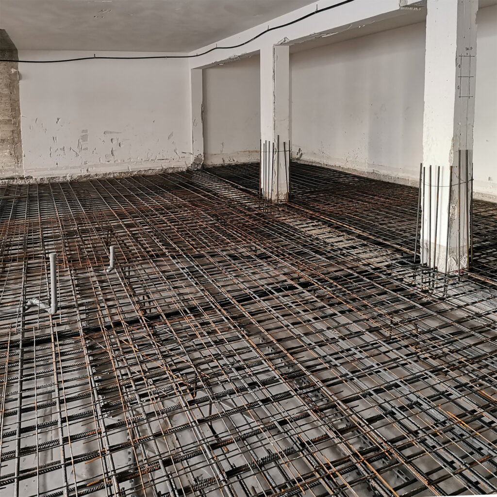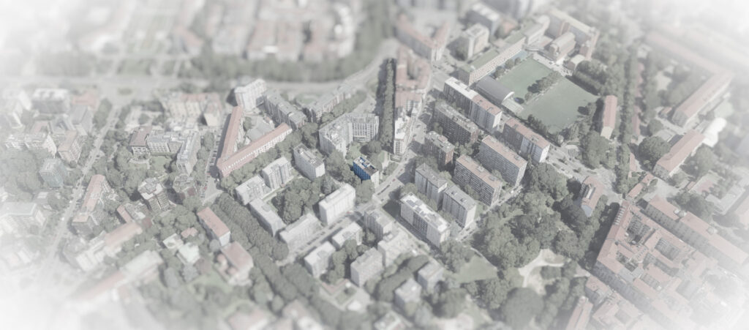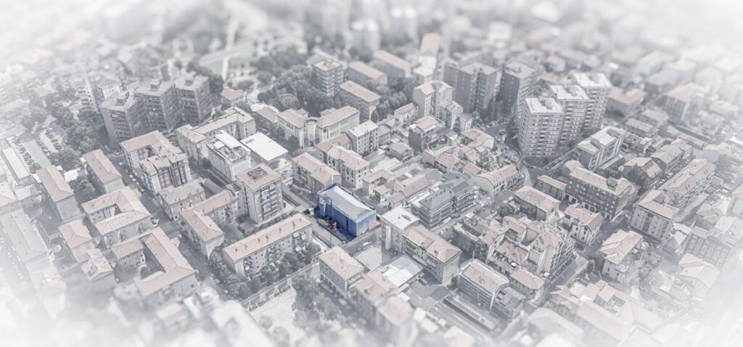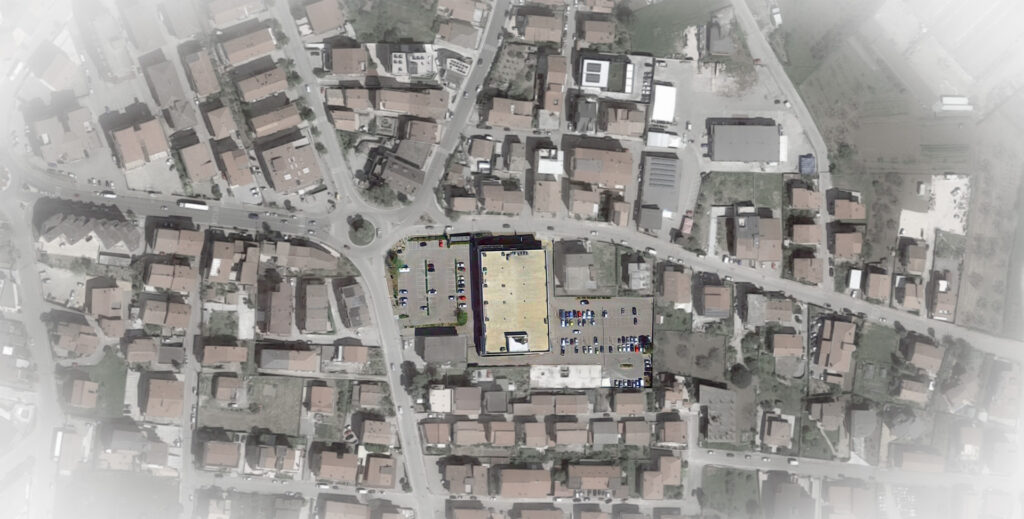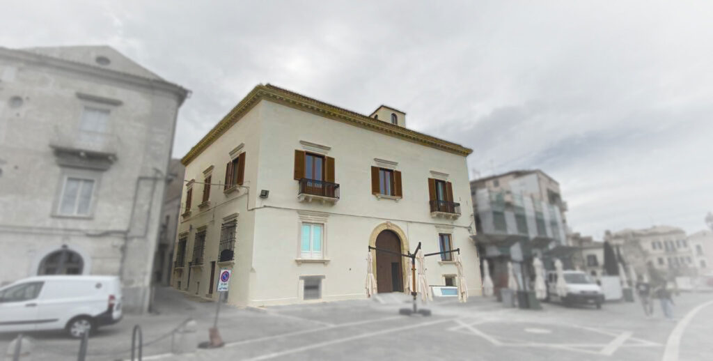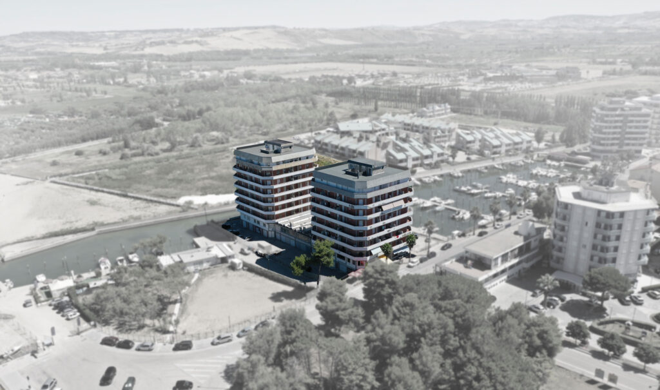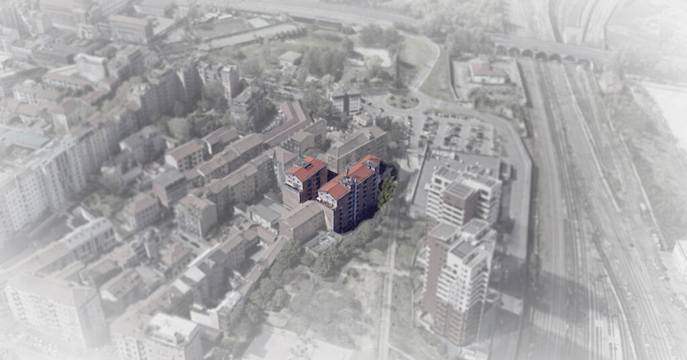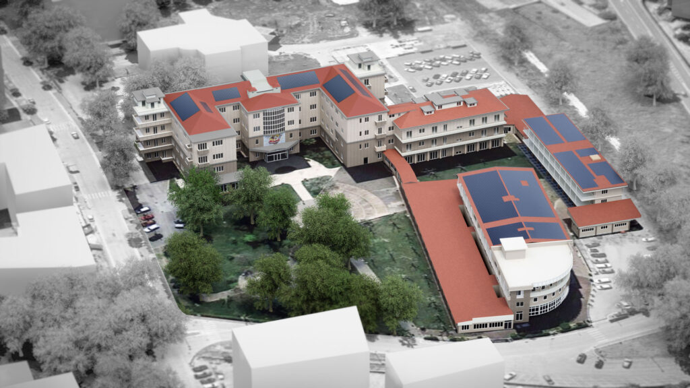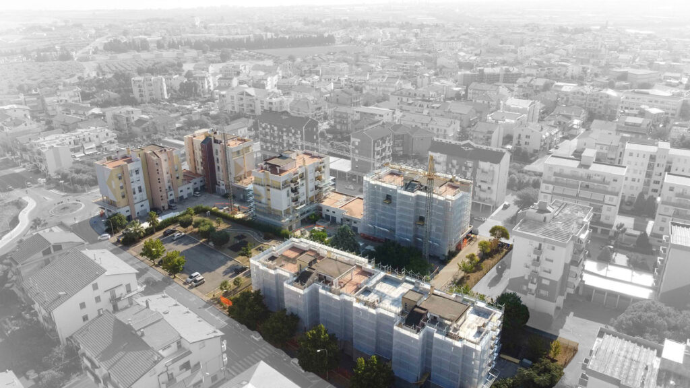The property consists of a single building and is spread over three floors above ground plus two basement floors and an attic floor. The plan dimensions are approximately 38.50 m x 24.50 m with an overall height of approximately 9.90 m from street level.
The building houses garages and warehouses in the basement, commercial premises on the ground floor and apartments on the other four floors.
The building is located in a geographical area often hit by seismic events, which is why it was a priority to carry out seismic improvement interventions, to make the structure more suitable and able to respond to seismic phenomena, supported by energy improvement interventions.
In particular, we carried out a demolition of the attic floor and the roof, with reconstruction of the same in Xlam with wooden roof.








