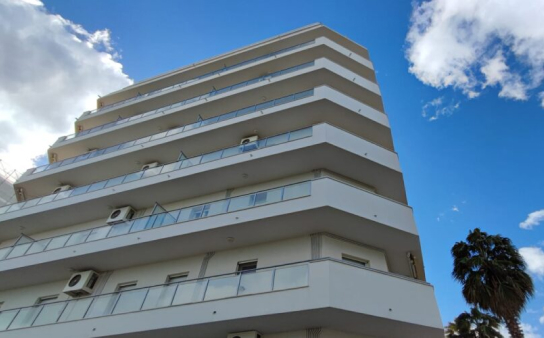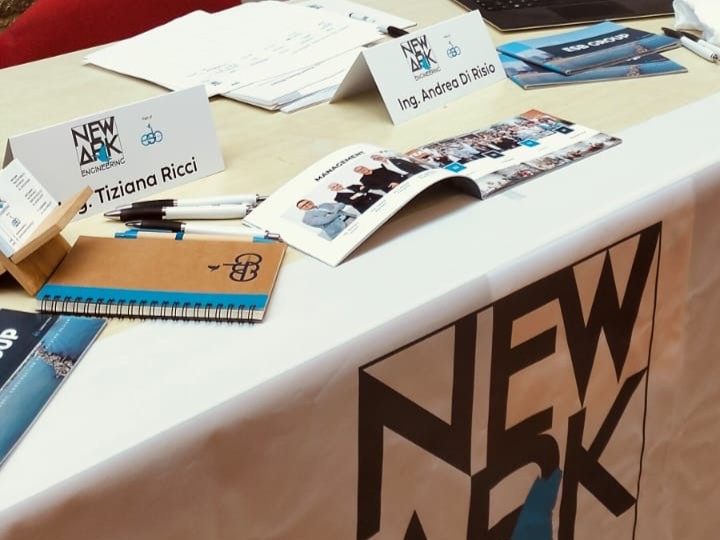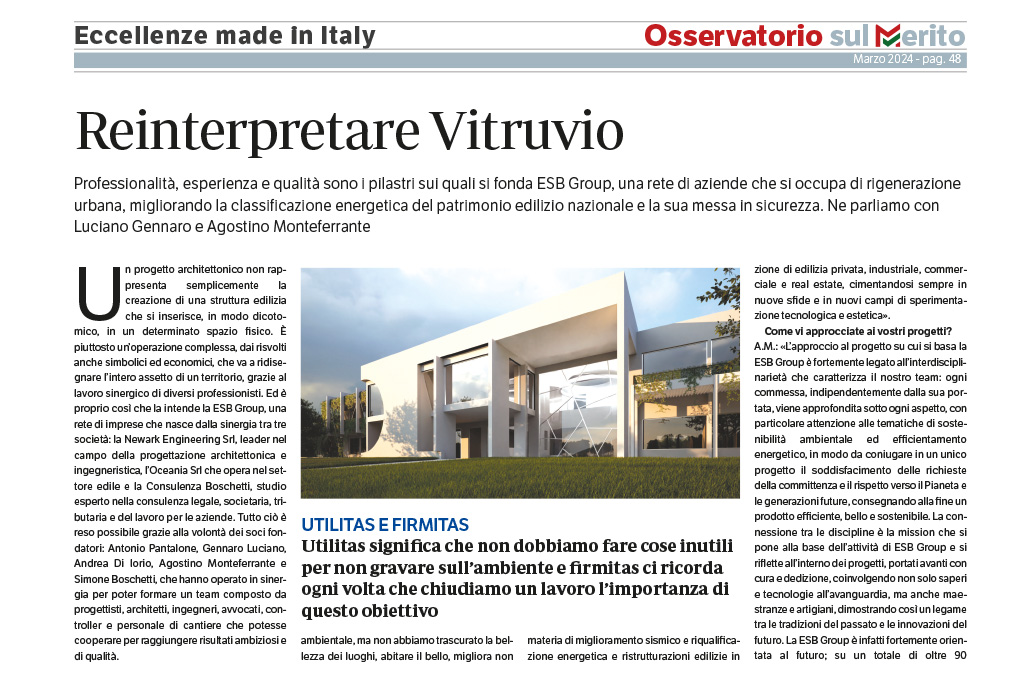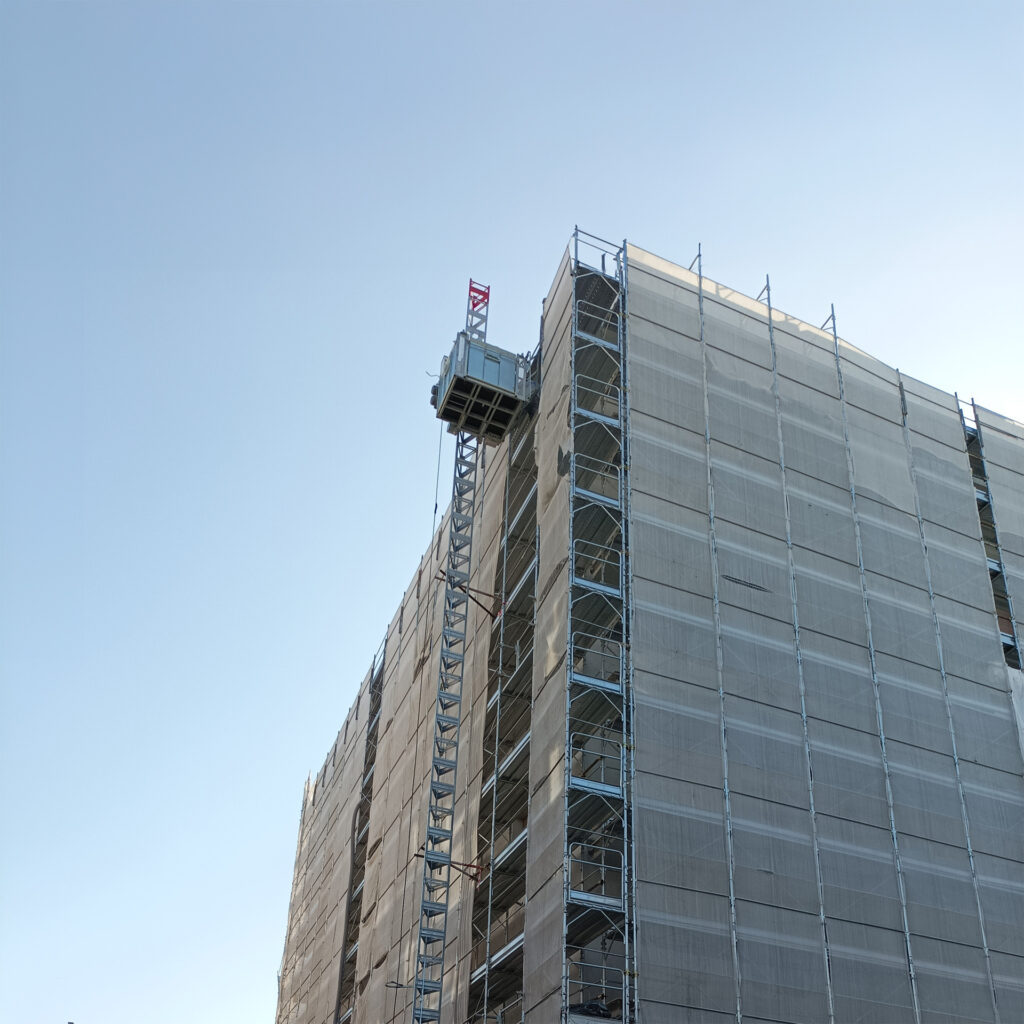A building undergoing seismic improvement and energy requalification intervention in San Salvo Marina (CH) finds a second youth thanks to the solutions of the Laterlite Group. Greater safety and higher thermal comfort, plus all the advantages of accessibility to the 110% Superbonus tax incentives.
The tax incentive packages provided by the so-called 110% Superbonus today represent a strong stimulus to interventions to optimise the energy performance of the anti-seismic behaviour of buildings, two functional areas whose improvement is increasingly a priority for our dated real estate assets. And the intervention presented here, which involved a building with nine floors above ground located in the city of San Salvo (CH), affected by extensive degradation phenomena due to both age and the saline atmosphere, is an effective example.
The redevelopment project of the “La Playa 1” residential complex, in fact, aimed, on the one hand, at restoring and improving the static functionality of the building, with an increase of two seismic classes, and on the other at optimising its energy performance by bringing the property as a whole in class A1, both objectives achieved thanks to the use of the solutions developed for this purpose by the Laterlite Group with the pre-batched Compat concrete from Gras Calce and the products of the Lecablocco range laid with the premixed thermal insulating mortar Malta Leca M5 Supertermica by Laterlite.
The property subject to the intervention consists of a single building, adjacent on the south-east front to the basement and ground floors of another building. The property is composed of a basement floor used for garages, technical rooms and maneuvering spaces, a ground floor used for commercial activities, houses of different sizes from the 1st to the 7th floor and a roof floor, which can be accessed by half of a small tower, used as a practicable terrace. The original load-bearing structure was made up of a system of beams and pillars in reinforced concrete with floors in brick and concrete without connecting beams, while the external infill was formed by an external facing in solid exposed bricks with a thickness of 10 cm., a air chamber and an internal facing made of perforated bricks 8 cm thick.
The client’s need to carry out a renovation of the property from an energy and anti-seismic point of view has found an effective facilitation tool in the so-called 110% Superbonus, a package of incentives which is divided into the two driving categories of energy saving (EcoBonus) and anti-seismic interventions (SismaBonus) which allow the benefits to be extended to other works as well.
As known, to access the deduction, energy saving interventions must guarantee an improvement of at least 2 energy classes or the achievement of the highest energy class, while for anti-seismic interventions the deduction applies in the case of anti-seismic interventions. In examining the possible alternatives aimed at obtaining these results, the designer, Eng. Gennaro Luciano of the company Newark Engineering, and the contractor Strever have selected various solutions and materials: among these also the pre-batched self-compacting concrete Compat by Gras Calce and the multilayer infill blocks Lecablocco Bioclima Zero29t laid with premixed thermal insulation mortar Leca M5 Supertermera as solutions aimed at the seismic and energy improvement of the building respectively.
Seismic improvement
The first project objective consisted in improving the seismic behaviour of the building with a consequent reduction of two risk classes on the common areas of the condominium. For this purpose, first of all, a new reinforced concrete foundation slab with a thickness of 50 cm was created, followed by a massive reinforcement intervention of the pillars in the basement using the “jacketing” technique: the section of the pillars, originally of 30×30 cm, was increased by a further 30 cm by creating a reinforced concrete jacket after stripping the concrete cover, treating the existing reinforcing bars, adding new transversal and longitudinal reinforcement and a new casting of thickness 15cm per side. For this purpose, the high-strength self-compacting pre-batched concrete (SCC) for structural uses Compat by Gras Calce was used.
Composed of siliceous aggregates with a grain size of 0/8 mm, mineral additions, concrete compliant with UNI EN 197-1 and hyperplasticising additives, Compat is suitable for the casting of structural elements such as beams, pillars, foundations and walls, the casing of pillars, the construction of small pillars, masonry strings in concrete blocks and collaborating slabs, the execution of compact, poorly porous castings with compensated shrinkage, exposed artefacts, industrial floors and castings in formwork of complex shapes or strongly reinforced structures. Characterised by a density of 2,300-2,400 kg/m3 and a compressive strength Rck of 40 N/mm2 at 28 days, Compat is waterproof and resistant to freeze/thaw cycles; Furthermore, the XS 1 exposure class allows its use, as in this case, even in environments exposed to sea salt. In this specific case, its use allowed a clear improvement in the anti-seismic characteristics of the building, allowing it to move from E to C risk class.
Energy optimisation
The second design objective was linked to energy optimisation, and in particular to the thermal insulation of vertical surfaces. The project involved the demolition of the original external facing in exposed brick and the construction of a new wall in multilayer thermally lightened concrete blocks. In this case the choice fell on the Leca-block Bioclima Zero29t, an Leca concrete block with an insulating panel in expanded polystyrene with graphite, pre-assembled in order to allow a single installation. To lay the blocks, the company used Leca M5 Supertermica mortar, a heat-insulating mortar for ordinary infill and load-bearing walls, even in seismic zones, based on hydraulic binders and LecaPiù expanded clay, interspersed every two courses with a special metal trellis which has the function of preventing the wall from overturning, contributing to the overall seismic improvement of the building, the intervention being extended to all the infills of the building. The masonry thus created has a thermal transmittance U of no more than 0.29 W/m2K. This technical solution was preferred to traditional external insulation, compared to which it offered better guarantees both in terms of mechanical resistance and durability. To make the internal infill safe, action was taken, again from outside the housing units, by applying a full-surface FRCM anti-tipping device appropriately connected to the reinforced concrete frame with specific connectors as well as with a continuous steel profile.
from MetroCubo n.119 of January 2021











